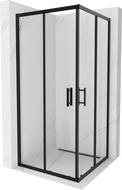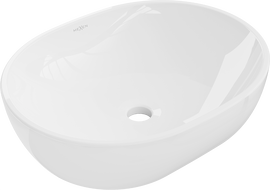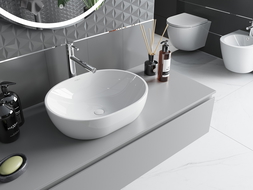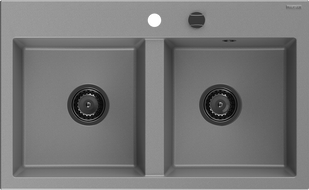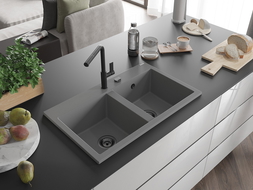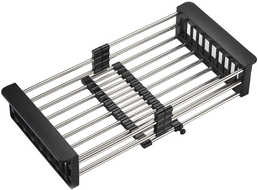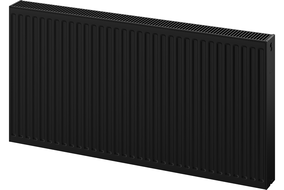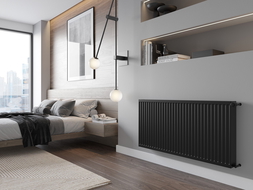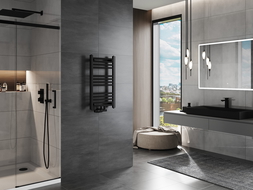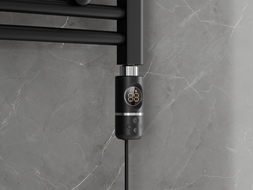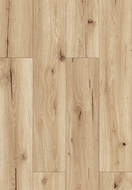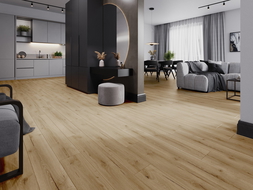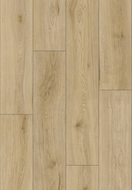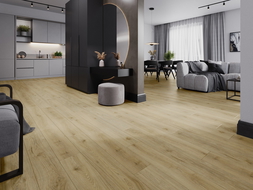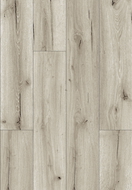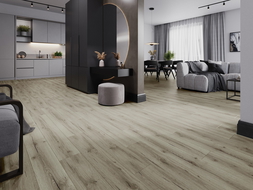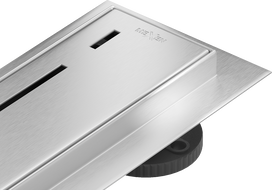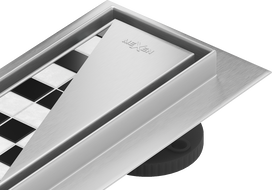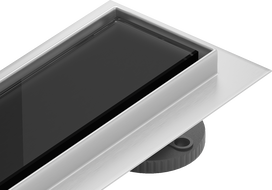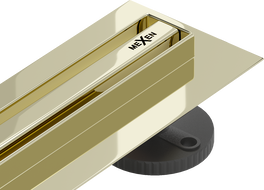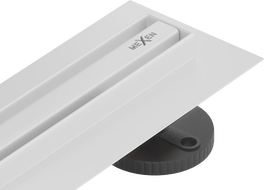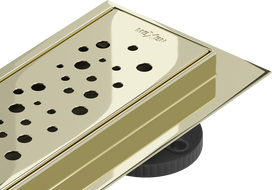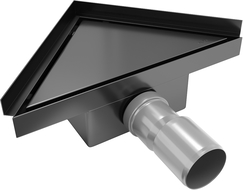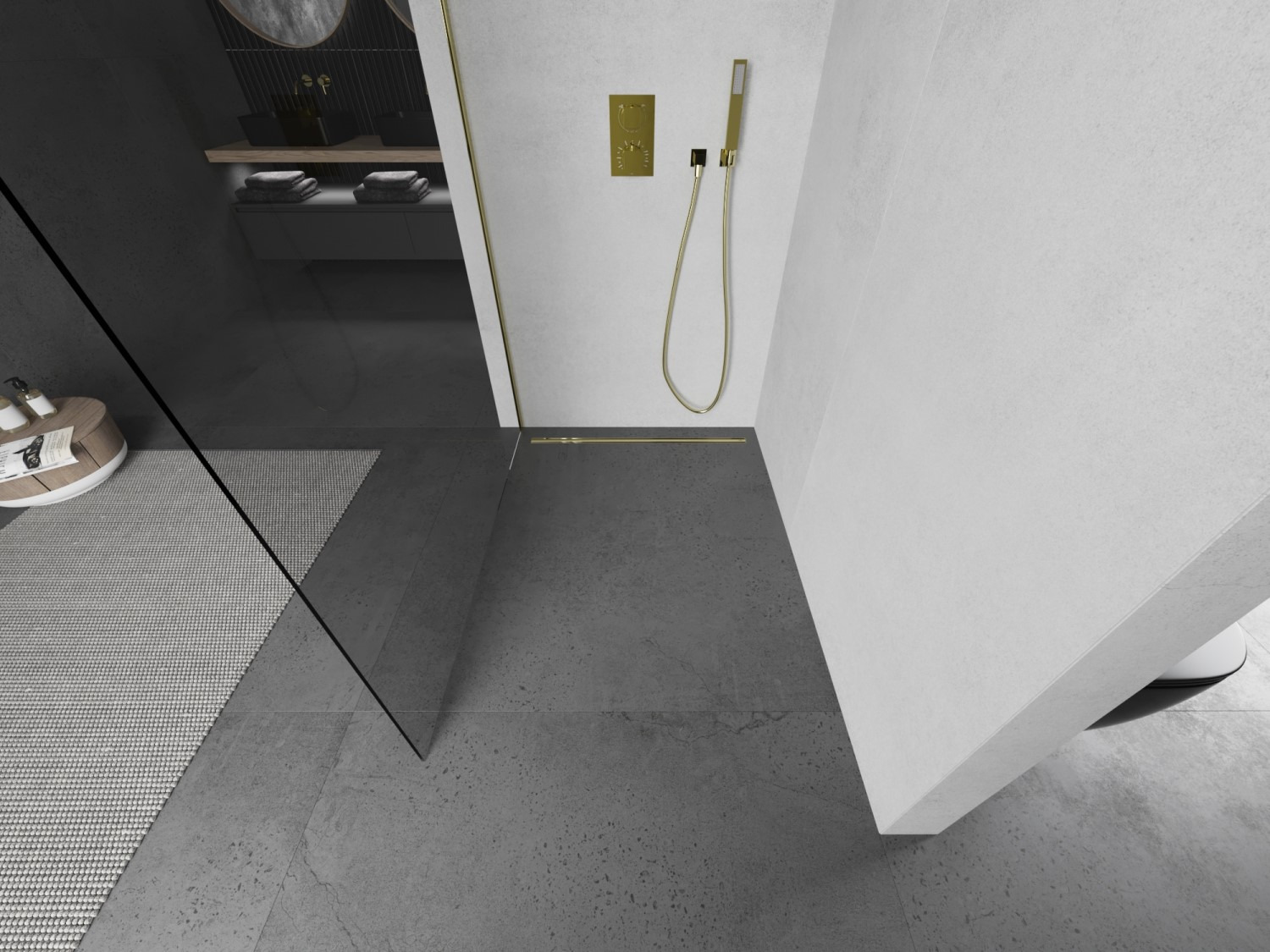
A shower without a threshold is not just a trendy design choice, but primarily a practical solution. It provides more space and light to the interior, adds lightness, and influences aesthetics. It works well both in a spacious bathroom and in a small one. The rich offer of threshold-free shower cabins and the ease of installing them means that we are increasingly opting for this solution. So how do you create a shower without a threshold? Here’s the answer to your question.
Shower without a threshold - think before you start!
If you're really dreaming of a threshold-free cabin, it’s worth knowing that it cannot be installed in every bathroom. It’s best to design this solution during the home construction stage, before laying the tiles. You need to leave an appropriate height allowance for all the flooring layers and ensure the correct slope angle. This way, you can freely install the sewage outlet and ensure optimal water drainage from the entire shower area.

Where is the best place to create a shower without a threshold?
You can generally locate a shower without a threshold anywhere, as long as you’ve ensured the appropriate height beneath the floor to accommodate the drain frame, siphon, and pipes. You just need to provide sewage access in that location. It often happens that the solution presents itself. Existing recesses, angles, and corners in the bathroom can easily be transformed into a shower cabin of any size, and you can create a shower without a threshold just like that.
Shower cabin in a bathroom recess
A recess in the bathroom limited by two walls is an excellent place to install a shower. It can successfully replace a traditional shower cabin. Just equip it with doors – sliding or hinged, depending on how much space you have. Such a "natural" shower cabin does not require a threshold and is free of architectural barriers, as the shower doors are without a threshold, and the seal adheres directly to the tiles. Of course, you must ensure the installation of an appropriate linear drain to drain water from the entire floor area.
Shower cabin directly on the floor
Your bathroom can also feature a shower cabin without a threshold, placed directly on the floor. This type of cabin takes up little space and offers unlimited design possibilities. It is separated from the rest of the bathroom by just 2 panels and doors. Installing the cabin in the corner of the bathroom will limit the number of panels and allow you to decide on the size of the cabin. Of course, its setting should be preceded by proper subfloor preparation, ensuring a smooth slope for the water from the shower to the drain.
Walk-in shower cabin
Instead of a complicated and hard-to-clean traditional shower cabin equipped with a threshold, you can choose a walk-in shower cabin. This type of shower usually consists of a single glass pane, attached directly to the bathroom floor, without tracks or rollers. This allows for easy access to this type of shower. However, for the walk-in cabin to function flawlessly, it requires (like the aforementioned cabins) suitable drainage to remove water from the bathroom tiles and effective ventilation.
What linear drain to use for a threshold-free cabin?
Every shower cabin, regardless of type and installation location, must be equipped with the appropriate linear drain, otherwise, water will accumulate on the bathroom floor. Available for sale are straight, corner, and curved linear drains. Only a decorative cover or grid filled with tiles is visible externally. You can also choose a point drain. Regardless of the type of linear drain, each requires a slightly different floor slope to maintain the proper drainage direction. It must also be installed about 2 mm below the tile level.
How to create proper water drainage for a shower without a threshold?
When deciding on a shower without a threshold, you first need to establish the sewage access. Below the floor surface, there needs to be space for the drain connection components and pipes that will carry away the water. For the drain to be effective, you must maintain a 2.5% slope on the pipes.
Proper moisture insulation is also crucial, which is best accomplished using liquid foil. It should be applied not only to the floor but also to the shower walls to a height of at least 1.5 m. Its application doesn’t require extensive skills and is effective. With liquid foil, water won’t seep through either the home's ceiling or the bathroom walls.
Installing a shower without a threshold - final stage
Installing a shower without a threshold requires proper preparation of the last external layer of the floor. The tiles used for this purpose must not have protruding decorations. You must also maintain the correct slope of the floor surface towards the drainage. Installing the linear drain against the wall requires a one-sided slope of the floor, while choosing the solution with a drain in the middle of the shower cabin requires a two-sided slope. The cover must be installed about 1-2 mm below the tile level. You should also consider the thickness of the adhesive and tiles.
In the case of the drain installation, every stage of work matters. The selection of suitable tiles, maintaining the correct slope direction, and careful execution will make using a threshold-free cabin a real pleasure.

