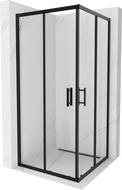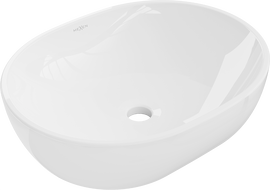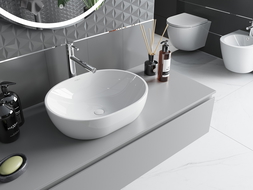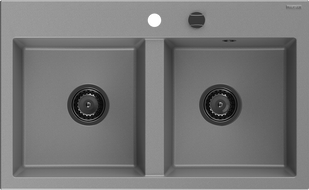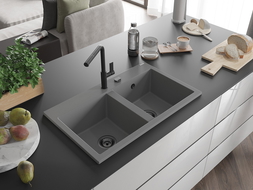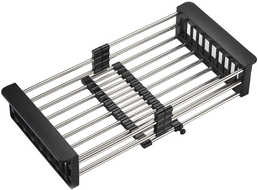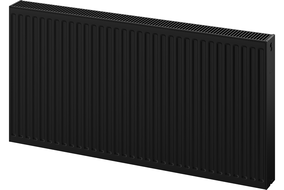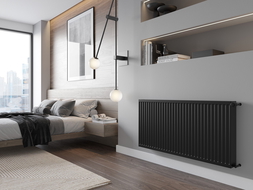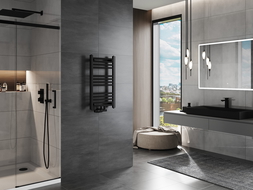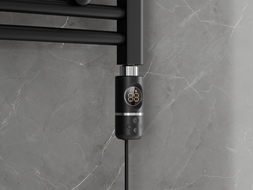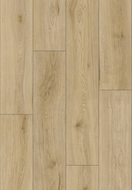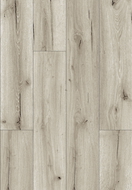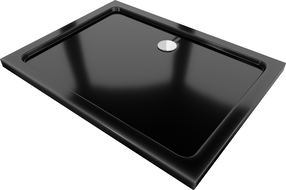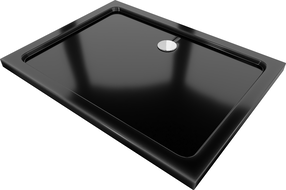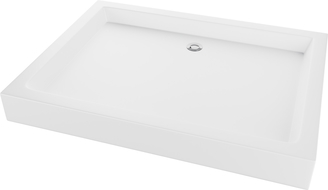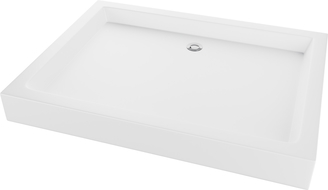
Installing a shower tray is not difficult and won't be a problem for you, but under certain conditions. You are a hundred percent a man. (Very rarely do women do this, because who would then supervise the installation process?!) You don't have two left hands. You have genuine intentions and the necessary tools. You're not afraid of sometimes unclear and incomprehensible instructions; you have a lot of patience to study them. You haven't bought the cheapest Chinese set, where the individual elements don't fit together at all. If you have met the above criteria, you are ready! You can start installing the shower tray using our tips.
Installing the shower tray - the hardest first step, but the second is sometimes uphill too...
The first step preceding the installation of the shower tray is what we call gaining administrative power. Well, maybe not for everyone, but most men need to think about whether it’s even worth starting the bathroom renovation just to install some shower tray. The second step, probably much more difficult, is the obligatory consultations (let's say it's called that!) with the more beautiful half. And so the discussion begins: Is the shower tray low or high, and if the latter, what height? Or maybe completely flat, placed on the floor or recessed into the tiles? Which model will be the best solution for our bathroom? And a long-lasting debate about choosing the right location. Sometimes it's hard to convince a woman that installing a shower tray in a given spot is impossible, especially because the water and sewage pipes run on the other side of the bathroom.
Rectangular tray, but high or low?
When choosing a shower tray for our bathroom, we should check at what height the waste inlet to the sewage pipe is located, because this determines which model we can afford. A high rectangular shower tray can be installed almost anywhere, as it is equipped with feet that allow it to be set to a certain level, so that the siphon fits. The feet also allow for stable seating of the tray on the floor. In the case of a floor-mounted shower tray, the matter will be a bit more complicated. A low tray requires appropriate preparation of the floor slope, meaning chiseling the screed in that spot and installing a linear drain. An alternative solution, although rarely used, would be to raise the level of the floor in part of the bathroom outside the tray. Appropriately shaped tiles on the floor and a high-capacity linear drain will guarantee that water will flow freely to the siphon.
Conditions for installing the shower tray
The location of the shower tray is primarily determined by important construction considerations. If there is no possibility of embedding the shower tray and drain in the floor, you cannot create a floor slope or appropriate recess to fit the siphon, or the distance from the drain hole to the sewage inlet is considerable, you should opt for installing a high tray. Then you can be sure that placing the tray on feet will allow connecting the drain to the siphon, and using a cover panel will hide all the installation imperfections.
Finally, at the purchasing stage...
Phew, after long negotiations and numerous measurements, it has finally been possible to choose a shower tray. It's time for the next step - a trip to the selected store for the necessary products and materials for installation. We will need a shower tray (for the high one, feet should be included) as well as a matching shower cabin, siphon, pipes, drain, glue, and seals. At the installation stage, a level will also be useful to check if the tray and shower cabin are standing straight. I hope we haven’t forgotten anything?! Just a choice of silicone and then we are done shopping. Well, now we are good to go!
Shower tray installation instructions
All necessary products purchased, installation materials prepared, so let's get to work! Refer to the information on how to correctly install the shower tray in the bathroom and proceed to the execution:
- determine the height of the tray by tightening the feet and placing them on the tiles,
- mark on the floor the point where the drain will be located (this is where you will install the siphon),
- start the installation of the siphon by connecting it to the sewage system,
- while installing the siphon, correctly mount the seals to avoid leaks,
- set the tray in the proper place and check if everything fits,
- connect the lower part of the siphon with the waste pipe, and its end with the drain in the wall,
- put on the decorative finishing cover on the siphon,
- attach the cover panel using hooks or mounting glue,
- seal the edges of the tray with silicone (the choice of silicone color depends on the location).
All done! The installation of the shower tray is completed, and you have become the hero of the house.

