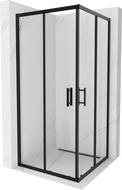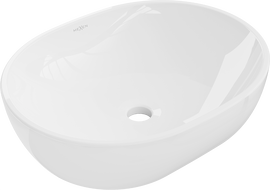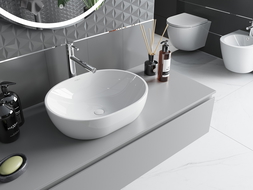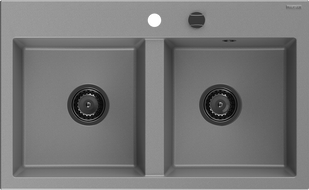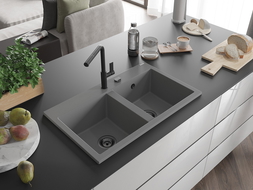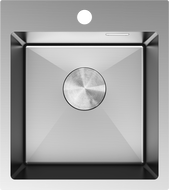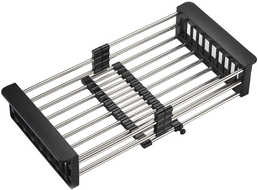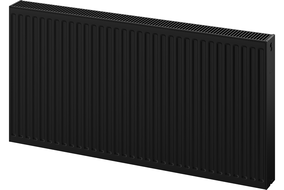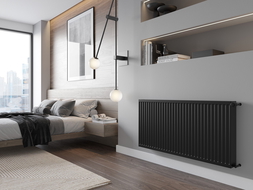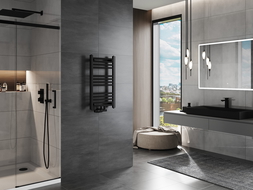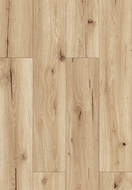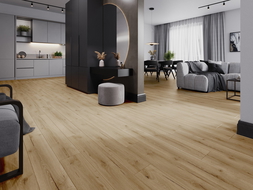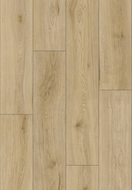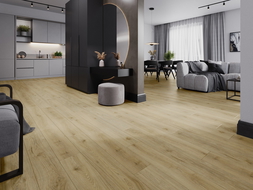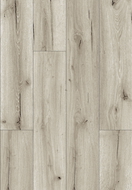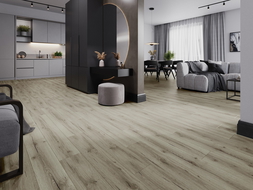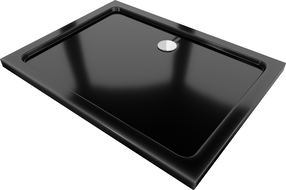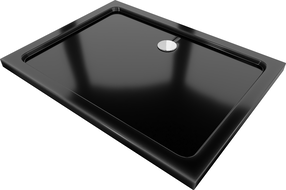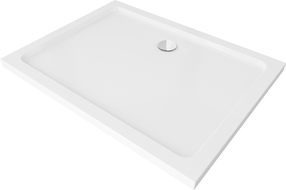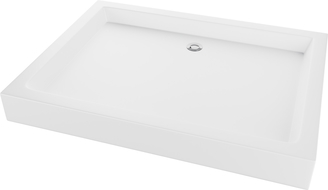
Where to place a rectangular shower tray in the bathroom? Aesthetics enthusiasts and unconventional solutions, lacking the basic knowledge about installing a shower tray and shower cabin, will casually answer that it is best to locate it where it looks the most attractive. However, this is not entirely true! When shaping the space in the bathroom, one must be aware of certain limitations, as not all solutions can be applied. Where is the best place to install a shower cabin with a shower tray, to create a friendly bathing environment while adhering to all technical requirements?
What Technical Factors Determine the Location of the Shower Cabin with the Tray?
The choice of location for installing a shower cabin with a tray is primarily conditioned by technical considerations. These include the water outlet in the bathroom, which makes it possible to install the shower faucet. It must be at an appropriate height, i.e. about 110-130 cm from the floor. The second factor is the location of the sewer installation, to which we can connect the shower tray drain. If we decide to install a walk-in shower cabin with a linear drain, it will be necessary to appropriately profile the floor to ensure the correct water slope. When installing a slim-type shower cabin with a tray, the thickness of the floor will be crucial, allowing us to lower it enough to ensure proper drainage from the tray. All these conditions must be taken into account during the bathroom planning stage.
Why Choose a Shower Cabin with a Tray?
When planning a renovation of an existing bathroom, we do not have much room for maneuver regarding the location of the cabin and the tray because existing plumbing installations do not always allow for radical changes. You also cannot decide to install a walk-in cabin because the height of the floor does not allow for creating a slope or placing a siphon with a linear drain. However, you can have some fun choosing the type of cabin, as well as the shape and size of the shower tray. First, though, you need to decide what space you want to create the shower area in because this will determine the shape and size of the tray.
What Interior Should the Rectangular Tray Be Chosen For?
Complete sets are very popular, which include both the cabin and a matching tray. There are square, rectangular, semicircular, and other often futuristic shapes available on the market. You can install them in any bathroom, provided its size allows for it. Modern designs and unconventional solutions define the style not only of the shower area but the entire interior. For small bathrooms, arranged in a minimalist style, designers particularly recommend rectangular trays, which do not take up much space and, when combined with a transparent cabin, reveal the beauty of the interior and visually enlarge the space. They are particularly suitable for narrow bathrooms. In the case of large bathrooms, the same rectangular (or possibly square) trays (only in XXL size) not only emphasize refined style but also enhance the comfort of showering.
What About the Depth of the Tray?
Popular trays on which the shower cabin is placed can have varying heights and depths. It is important to note that these values are not the same. A tray that is 5-10 cm high has an average depth of 3-3.5 cm. In standard trays, the distance measured from the bottom to the upper edge ranges from 5 to about 15 cm. Models with a depth of 20 cm or even 30 cm are also available. They are usually chosen for small bathrooms, where it is not possible to install a bathtub, or by people who have not opted for one and do not intend to completely give up its benefits. Such a tray provides comfort when bathing small children. The attention of the elderly or mobility-impaired individuals will definitely be attracted by a low tray. Modern models can be installed slightly above the tiles or sunk into them, flush with the tiles. A low tray allows for placing a stool inside the cabin and facilitates bathing while seated.
What About a Walk-in Shower Cabin?
A walk-in shower cabin is a modern and, recently, very popular solution for both small and large bathrooms. They are typically glass panels without doors or a tray, which you can install directly on the tile surface. Inside the cabin, there is a drain. Its dimensions depend on the amount of water emitted by the shower devices. When installing such a cabin, one must ensure that the tiles inside it have anti-slip properties. This is particularly important when children or elderly individuals use the shower. Walk-in cabins typically have larger dimensions and are usually designed in a rectangular shape, which fits any bathroom and provides a spacious bathing experience.

