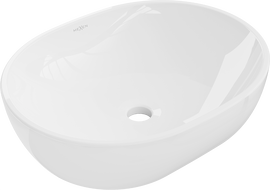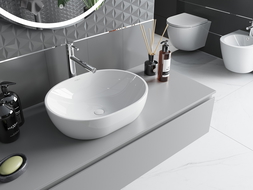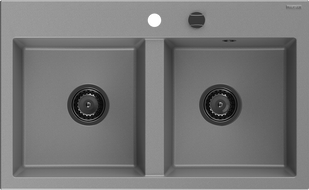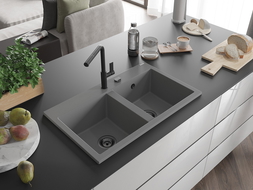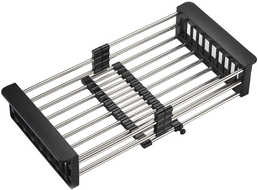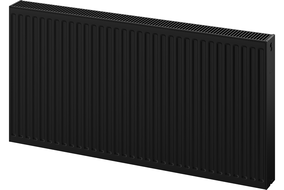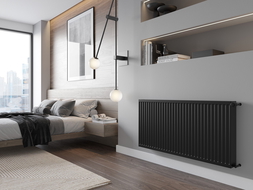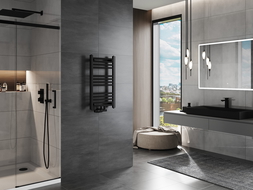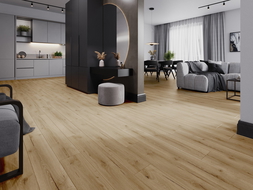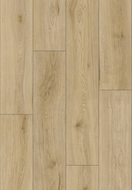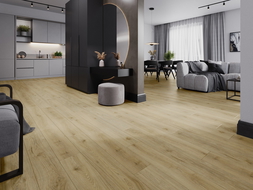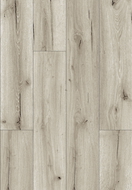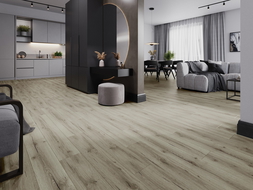
The living room with an open kitchen is a popular arrangement solution that works well in both small apartments and single-family homes. If you want to save space or prefer open interiors, give up the dividing wall in favor of an intuitive separation of the kitchen from the living room. Check what interior designers say about this topic.
Is it worth separating the kitchen from the living room?
It is difficult to find a definite answer to this question. Separating the kitchen from the living room seems to be a very functional solution; however, it may create potential organizational challenges. One of them is the necessity to maintain a constant order. Considering that the rooms are connected, any shortcomings are even more highlighted. Another issue is noise. If you spend a lot of time preparing dishes, kitchen activities may disturb the peace of other household members in the living room. Despite undeniable arrangement difficulties, the open kitchen seems to have many more advantages. One of them is the optical enlargement of the space. The absence of dividing walls saves a lot of space and makes the interior better lit, making it seem more spacious.
Separating the kitchen from the living room - kitchen furniture
By using clever arrangement tricks, you can separate the kitchen from the living room in a way that marks the boundary line on one side while not closing off the interior. The most universal and budget-friendly way to separate the kitchen from the living room is to create a dining nook. A table and chairs serve as a practical separation of the living area, which can also serve as additional workspace. In smaller interiors, it is best to place the table close to the wall, thus achieving a clear boundary between areas. An alternative solution is to place a large table in the middle of the room, which would imitate a kitchen island. This way, you can arrange a more open kitchen and make the space feel larger.
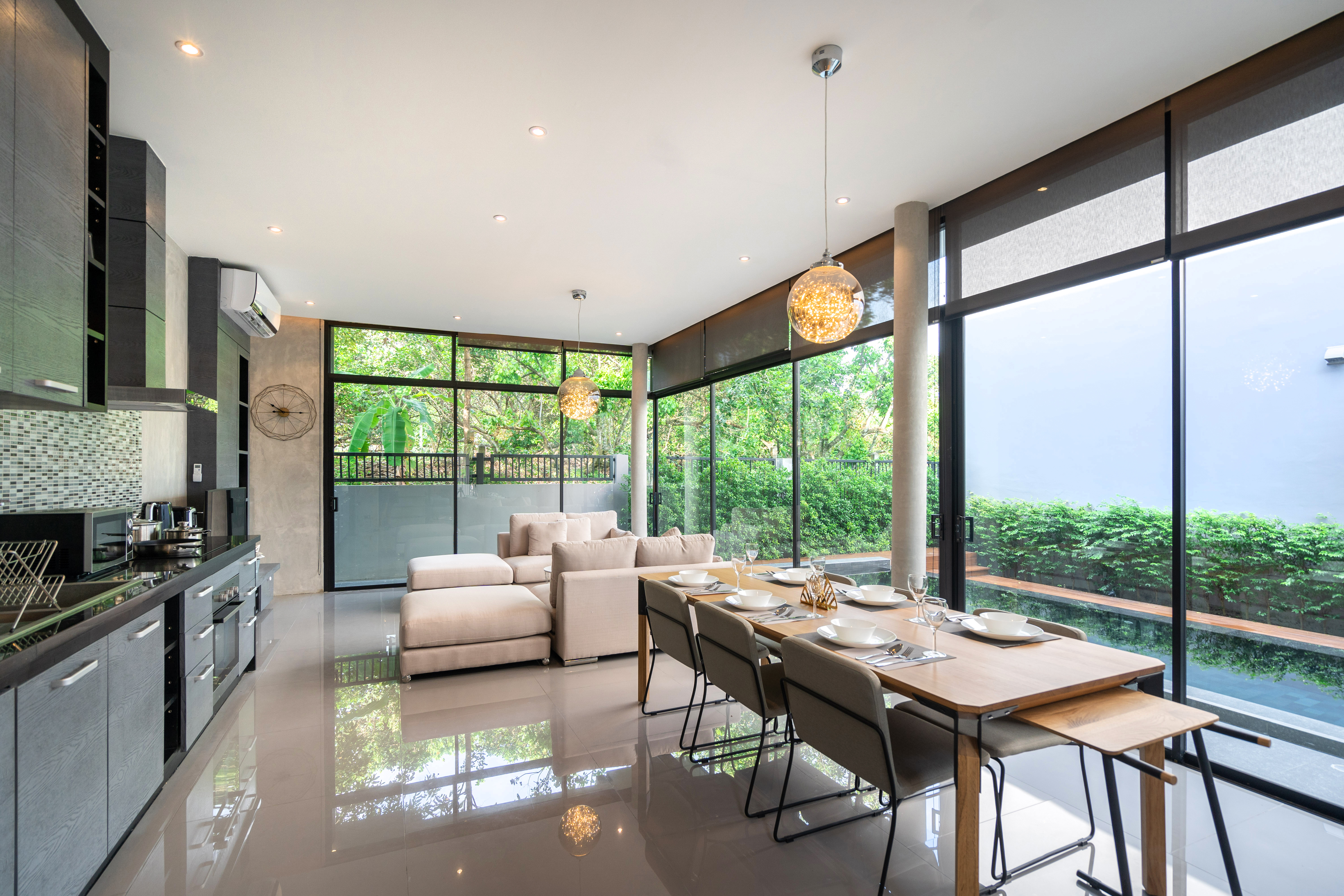
Room with a kitchen island - tips
An island and a peninsula are functional arrangement solutions allowing for an effective separation of the living room from the kitchen space. A kitchen separated by a large freestanding cabinet looks incredibly impressive and modern, and also clearly delineates the working and living areas. A small kitchen island can be used for preparing and consuming meals, while a larger cabinet successfully combines the functions of storing dishes and a space for meal preparation. It is common practice to equip an island or peninsula with a sink, stove, and - in larger spaces - a hood. It is worth noting that a hood above the island should be installed just above the heating panel and matched to its width. A countertop hood, on the other hand, is mounted directly into the countertop.
Dividing wall between the kitchen and the living room or sliding doors?
Sliding doors or a dividing wall are interesting ways to separate the kitchen from the living room. Unlike traditional structures, drywall is very thin, which takes up much less space. However, it’s important to remember that this method of separating areas takes not only space but also access to light. To avoid the impression of closure, we can opt for arrangements with glass bricks. A glass wall, placed from the living room side, will separate the annex and increase privacy while not taking away valuable light.
An open kitchen has been a major arrangement hit in recent years. When designed appropriately, it can increase the comfort of everyday functioning and give the space a unique character. Make sure to organize a comfortable area for dining meals and discover how much you will gain.


