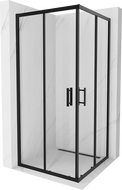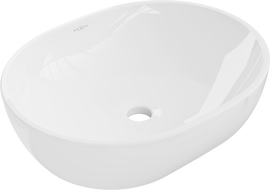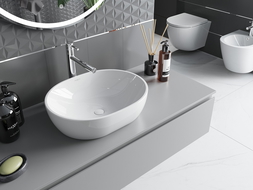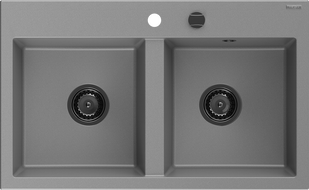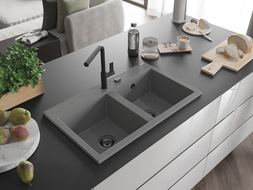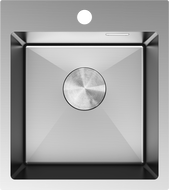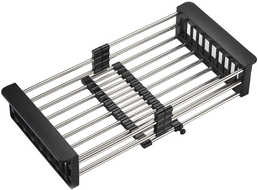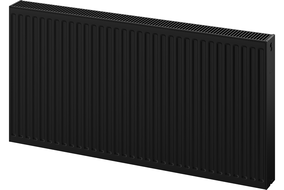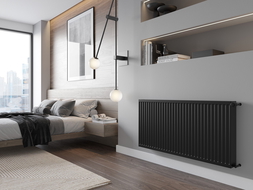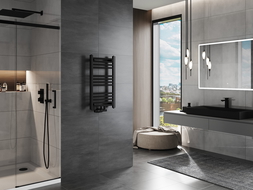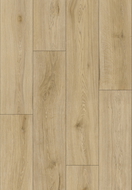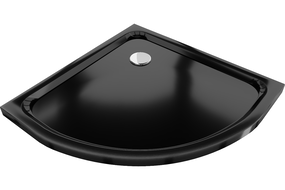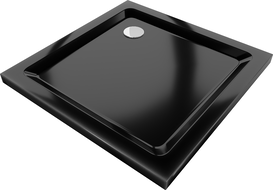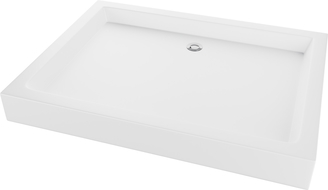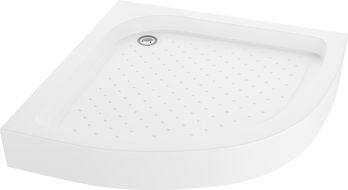
Are you tired of waiting for a technician who keeps postponing the installation of the shower tray in your home? Or maybe the service cost exceeds your financial capabilities? Don't worry! They say not only the saints create the world. Based on this principle, anyone who is somewhat handy can install a shower tray themselves. You too! Additionally, our step-by-step guide will lead you through the not-so-complicated intricacies of shower tray installation. In other words, if you're wondering how to install a shower tray, we invite you to read on!
Not All Shower Trays Are Equal - The Choice is Yours!
Before you decide on selecting and installing a shower tray, you first need to find out which one will work best in your bathroom. Shower trays differ in many respects:
- In shape and size - manufacturers offer shower trays in traditional shapes, such as square, rectangular, semicircular, circular, or oval, as well as less common ones - asymmetrical, pentagonal, and hexagonal. All can vary in surface area and height,
- In the type of material they are made from - lightweight and easy-to-mold acrylic shower trays, heavier and more prone to damage - ceramic, and more durable - enamelled. Increasingly, you also see shower trays resistant to stains and scratches made of epoxy or polyester resin and natural stone,
- In installation method - classic, mounted on the floor or on legs and equipped with a cabin, below-tile with built-in drainage, and shower surfaces embedded in the floor.
The Perfect Shower Enclosure with a Low Shower Tray
A shower enclosure with a shower tray is a bathroom fixture that until recently we couldn't imagine a bathroom without. Especially since it could stand anywhere. We were only limited by the location of the drain opening. A low shower tray, if we choose such a one, is practical and does not pose a significant architectural barrier. Therefore, it is suitable for bathrooms used by the elderly and disabled. Similar features characterize below-tile trays. You can also opt for installing a tray embedded in the floor.
Advantages of a High Shower Tray for a Shower Enclosure
Those who want a semblance of a bath and don't have space for one in the bathroom look for deep shower trays. This type of tray has another advantage. Usually, it is equipped with legs, which allow you to adjust the height if necessary. This is important in the case of a longer siphon, imprecise drainage fitting to the sewage inlet, uneven floor, or unfavourable position of the drainpipe. A masking panel, adjusted to the height of the tray, will perfectly hide all these shortcomings.
Steps Before Installing a Shower Tray
You've reviewed catalogues, gathered the necessary information, and decided to install the shower tray yourself. Now, just follow the plan step by step. Here's what you need to do:
- Determine and measure where the shower tray and the shower enclosure will be.
- Check where the drain opening should be. Remember, this will matter when choosing a tray!
- Make a shopping list. Besides the shower enclosure and tray, you also need to buy installation adhesive, white or transparent silicone, a siphon, and 50 mm diameter connection pipes (unless they come in the set with the tray).
Step-by-Step Shower Tray Installation Guide
Your shopping list is complete, so the first step is done. You can now start installing the shower tray. Remember, every set you buy comes with instructions to assist you at every stage of the work. We provide you with information on the most popular installation methods.
Step-by-Step Installation of a Shower Tray on Legs
- Mark the axis on the underside of the tray and drill four holes at equal distances.
- Use a spirit level to determine the height and adjust the level of the tray by tightening the legs appropriately.
- Screw in the support beams equipped with legs and front panel grips.
- Mark the upper edge of the tray on the wall and the drain location in the floor, where the siphon will be placed.
- Connect the lower part of the siphon to the 50 mm diameter pipe and direct it to the sewage drain. If the pipe is too long, shorten it using a hacksaw and sand down with sandpaper.
- Apply silicone or installation adhesive to the sides of the tray and place it in the designated spot.
- Insert the upper part of the siphon into the drain opening and connect it with the lower part. Ensure no gasket folds, as the siphon will leak at such places.
- Use silicone to glue the legs to the floor.
- Finally, you can install the front panel and fill the gaps with silicone.
How to Install a Shower Tray on the Floor?
- Mark the siphon hole and sewage connection on the floor.
- Set the tray to mark the siphon location.
- Assemble the siphon and drain, then locate the drain opening leading to the sewage and place it there.
- Apply silicone or appropriate adhesive to the pre-designated spot and attach the tray there.
- Install the siphon and check if it is properly connected to the drain.
- Remember to seal thoroughly.
Shower Tray Installation Completed - Congratulations!
We hope that with our tips, you learned how to install a shower tray and managed to do so without professional help. After all, the devil is not as black as he's painted. Right? We'll finish the shower tray installation by setting the shower enclosure in place and... voilà! It's ready for use. And if we add a shower panel with massaging jets to the enclosure, we'll have a home spa.

