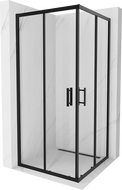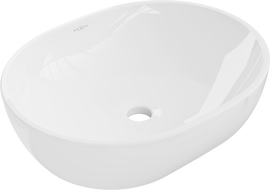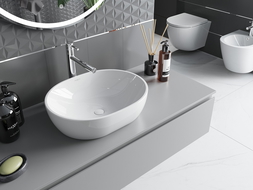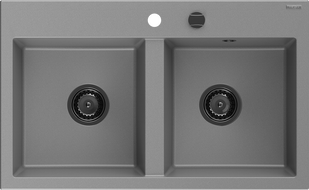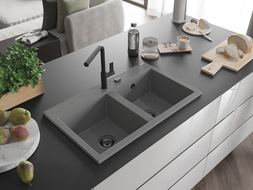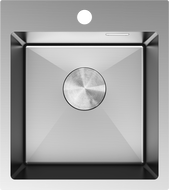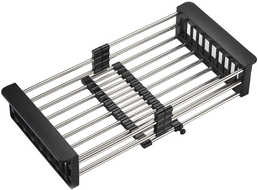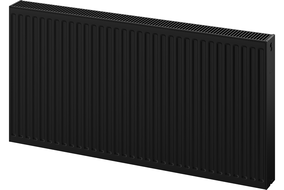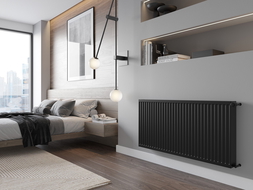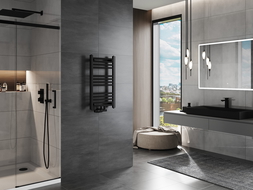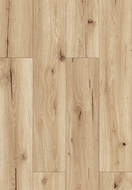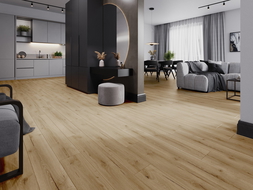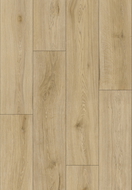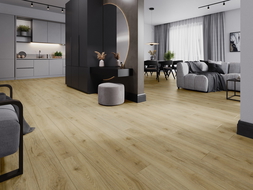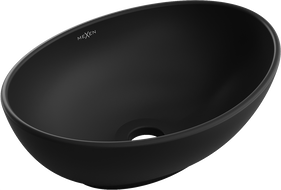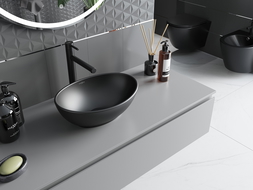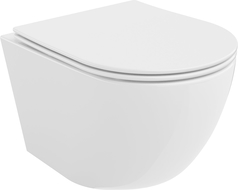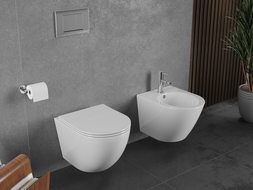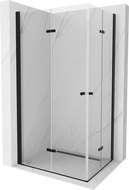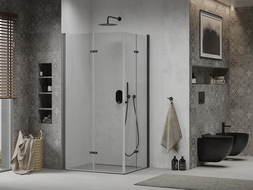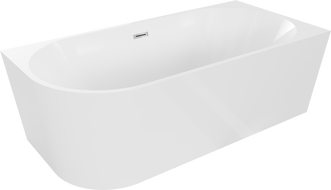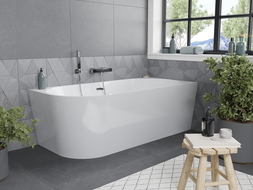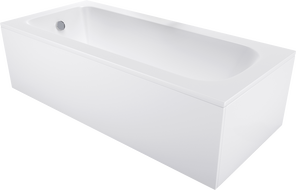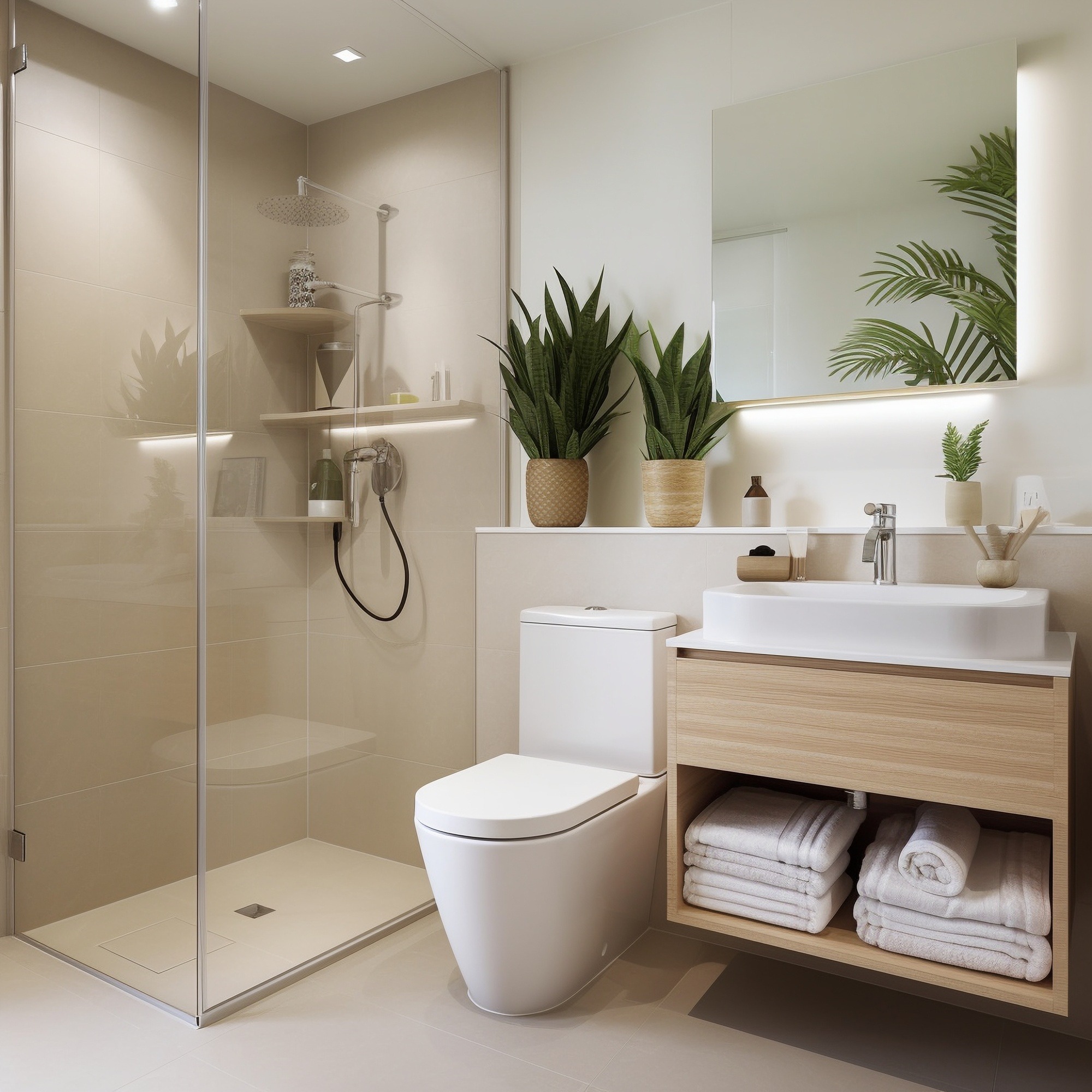
A 4m2 bathroom with a shower and a washing machine is a common solution in apartments, blocks, and small terraced houses. Arranging such a small area is challenging, but knowing a few tricks, you can design a bathroom in a creative and functional way.
What will you learn from this article?
A 4 m2 bathroom with a shower and a washing machine doesn't have to be cramped and impractical. There are ways to arrange a small space functionally and aesthetically. From this article, you'll learn:
What are the basic principles of arranging small bathrooms.
What colors to choose to visually enlarge the space.
What fixtures work best in a 4m2 bathroom.
Is a 4m2 bathroom with a shower and washing machine feasible?
Bathroom 4m2 - the most important arrangement principles
4m2 bathroom designs have been popular for quite some time. Such spaces are found in most newly built blocks, and sometimes also in single-family homes. Real estate prices are very high, so maximizing the use of small space is necessary. To save space in the bathroom, follow these principles:
Create a well-thought-out bathroom design. Think about this early on when the appropriate plumbing can be prepared. You must decide what bathroom fixtures you expect: bathtub or shower, bidet, toilet, countertop sink, under-counter sink, or built-in sink.
Match the arrangement to the type of users who use the bathroom. Singles, families with children, and people with mobility issues all have different needs.
Aesthetics. If you want a timeless interior that you will always like, choose classic, functional solutions. Following current trends is not always a good idea.
Use mirrors. Glass is an excellent trick to visually enlarge a small bathroom. It also makes the room convenient for daily use. Check out other ways of visually enlarging space in small bathrooms.
Colors. Light colors enlarge while dark colors shrink. However, you can combine both to create a more interesting arrangement that catches the eye.
The shape of the interior. Designing a bathroom on a rectangular plan is different from a square one or one with similar length and width. To save space, sanitary equipment must be tailored to available dimensions.
Compact bathroom fittings. Choose equipment that is small in size but comfortable and safe to use.
Colors for small bathrooms
Light colors enlarge, and dark colors diminish - this is the basic rule for arranging all interiors. It's especially useful when natural light does not reach the room.
Light colors
When a 4m2 bathroom has no window, the arrangement must mainly consider light colors. Choose from whites, beiges, and grays. You will get a spacious interior that will no longer seem so small. These colors match almost any 4m2 small bathroom arrangement.
Dark colors
Good news for fans of dark colors - you don't have to entirely give them up if you have a small bathroom in a 4m2 block. Simply skillfully incorporate darker shades into the space without overwhelming it.
If you have an idea for a 4m2 bathroom in black, rest assured, you're not crazy. This intense dark shade can be used inside a shower enclosure, for example. You can also combine dark color with stylish glasswork. The best effect is achieved using hexagonal glossy dark tiles on the wall above the sink where the mirror is located.
Black isn't the only choice among dark colors for a 4m square bathroom. Anthracite, navy blue, and dark green are also great options.
Patterns
It's often assumed that patterns introduce chaos into the interior. This isn't entirely true. They can be used effectively. On a visualization of a 4m2 bathroom, check out what patterned, patchwork tiles on the floor look like. They add an oriental touch to the room. A good solution is also tiles with a botanical motif. You can use them on the wall under the shower or above the bathtub.
A modern 4m2 bathroom is mainly about geometric patterns. Use hexagonal, three-color tiles in white, beige, and brown. You'll create a classic and timeless design.
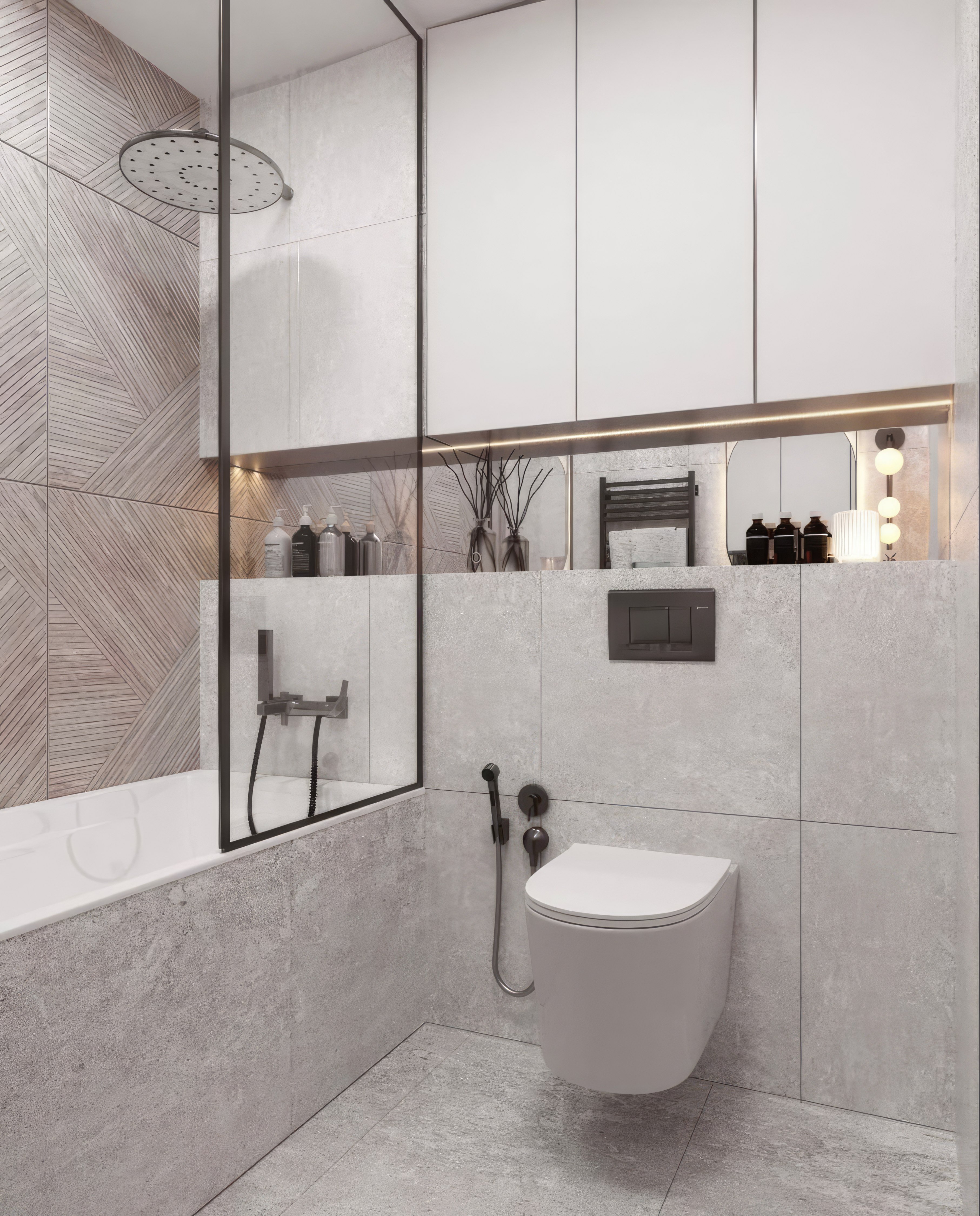
Simple arrangement of a small bathroom with appropriate sanitary fittings
The most important stage in arranging a small bathroom is selecting sanitary fittings. The size of the equipment is crucial. Pay attention to multifunctional devices designed for small spaces.
Sink for a 4 m2 bathroom
A sink integrated with a cabinet where you can store cosmetics and hygiene items works well in a 4m2 bathroom. It aesthetically conceals installation elements. Choose a model with compact dimensions that is convenient to use and minimizes water spillage on the floor and surrounding area.
Basin faucet for a 4 m2 bathroom
For a small basin, you can choose:
A standing tap - optimal height is 12-15 cm.
A free-standing tap - the optimal height between the basin and the spout is 12 cm.
A wall-mounted tap - the optimal installation height above the basin is 25-35 cm.
Pay attention to proportions. If you have a basin of 50 cm width, choose a tap with a spout length of 25 cm. Water will not splash beyond the user area.
Toilet for a 4m2 bathroom
A hanging bowl with an in-wall system is an excellent choice for a 4m bathroom. It saves space and looks elegant.
Shower enclosure for a 4 m2 bathroom
An optimal and safe solution for a small bathroom in a 4 m2 block is a shower enclosure. It can fit into any room, regardless of shape. The most functional models are 70x70 cm, 80x80 cm, and 90x90 cm. Shower Walk-in models are also very popular in modern designs for small 4m2 bathrooms.
Bath for a 4 m2 bathroom
It is possible to arrange a 4m bathroom with a bathtub. Choose this solution if you have a room without recesses. Opposite the entrance, you can place a rectangular bathtub along the entire wall. A corner bathtub is also a good choice.
Washing machine for a 4 m2 bathroom
When designing a 4m2 bathroom with a washing machine, choose models loaded from the top. They are narrow but deep. They are about 70 cm high, 40 cm wide, and 60-65 cm deep. They save space in a narrow bathroom. There are also available slim front-loading washing machines. Their depth is usually 40-50 cm. You can also opt for a super slim washing machine with a depth not exceeding 40 cm.
Floors and walls in a 4 m2 bathroom
You can arrange a 4 m2 bathroom with small and large glazed gres tiles. Most designs, however, include large tiles that visually enlarge the space. Select mainly from light tiles, and use dark accents, e.g., on one wall under the shower. Tiles should have a polished surface that reflects light.
The method of tile laying is also important. In a 4 m2 bathroom, it is worth laying them halfway up the wall or 2/3 of the height.
Inspiring small bathroom design projects
As you already know, a 4m2 bathroom is a big challenge. The inspirations we present below will ensure a pleasant bath, allow you to create storage space, and make sure a small bathroom design includes a bathtub and washing machine, or a shower and washing machine.
4m2 bathroom with shower and washing machine
A popular solution for small spaces is a shower enclosure. It doesn't clutter the space and is convenient. You can choose a shower with a low tray or a floor drain. When there's really little space in the bathroom, a Walk-in shower enclosure is a savior. It presents itself impressively and is comfortable for older people to use.
A small bathroom with a 4m2 shower also has space for a washing machine. You can hide the appliance under a countertop with a sink or place it next to a cabinet with an integrated sink. In this case, install a toilet bowl next to the appliance. Opposite, place the shower enclosure.
Check out ideas and inspirations for arranging a small bathroom with a shower. Remember:
Choose a shower with a very low tray, a linear drain, or a Walk-in model.
Hide the washing machine under a countertop with a sink or place it next to a cabinet with a sink.
You can place the toilet bowl next to the washing machine.
4m2 bathroom with bathtub and washing machine
An arrangement of a 4 m2 bathroom with a bathtub and washing machine is most often possible if you have a separate toilet room, and the room has no recesses. You can place a rectangular bath along the entire wall opposite the door. The washing machine fits on the right side of the entrance. On the left, you can place the remaining furniture, i.e., a large mirror and a sink with a wall-hung cabinet.
Learn also how to design a small bathroom with a bathtub, where the toilet bowl must fit. Choose a corner bath. You can, thanks to this, arrange a small bathroom with a washing machine and a wall-hung sink cabinet.
An arrangement of a 4 m2 bathroom with a bathtub, washing machine, and toilet bowl is not impossible. Follow these tips:
A bathroom with a bathtub is easiest to arrange if the toilet bowl is in a separate room.
Here’s the most popular inspiration: a rectangular bathtub along the entire wall opposite the door, a washing machine on the right side of the entrance, and a sink with a wall-hung cabinet on the left.
If the toilet bowl needs to be in the 4 m2 bathroom, opt for a corner bathtub.
A few key tips when designing a 4 m2 bathroom
After reading this article, you already know how to design a small 4m2 bathroom. Thanks to the presented inspirations, you can use a functional and aesthetic space that has room for a bathtub or shower, washing machine, sink cabinet, and toilet.
The arrangement of a small bathroom should always consider:
Large mirrors and polished tiles, from which lighting reflects. This will make the bathroom appear visually larger.
Choose a functional sink cabinet, where there is room for cosmetics and hygienic accessories. An alternative is a tall, narrow column with space for towels, cosmetics, and laundry accessories.
Light colors, only with small dark accents, e.g., on the shower wall.
Compact furniture, shower enclosures, and other equipment elements.


