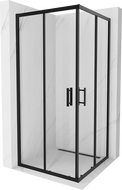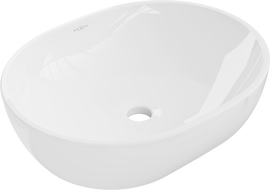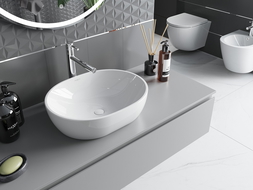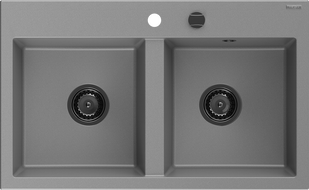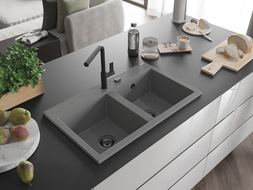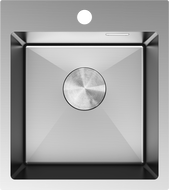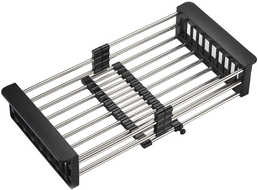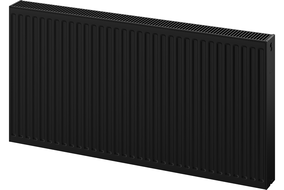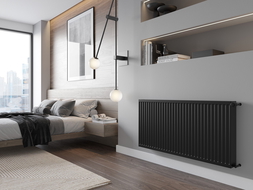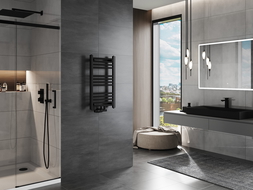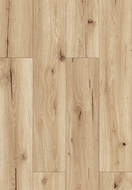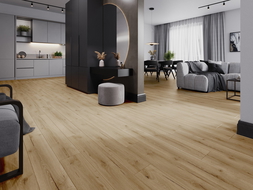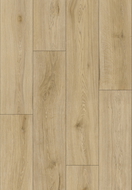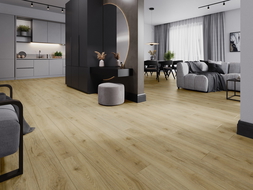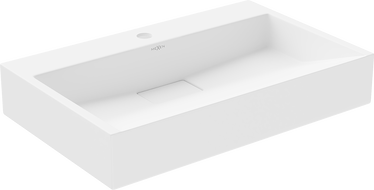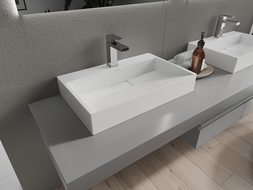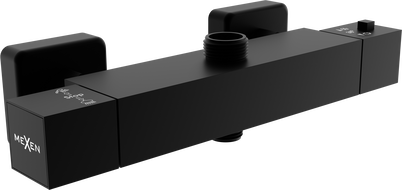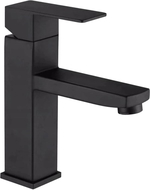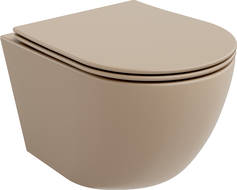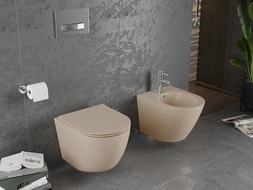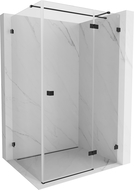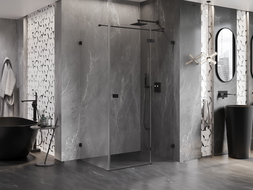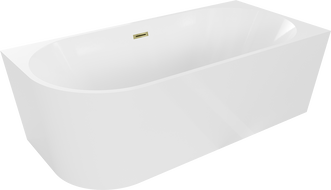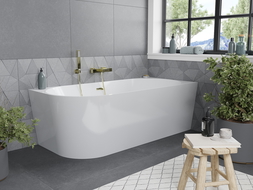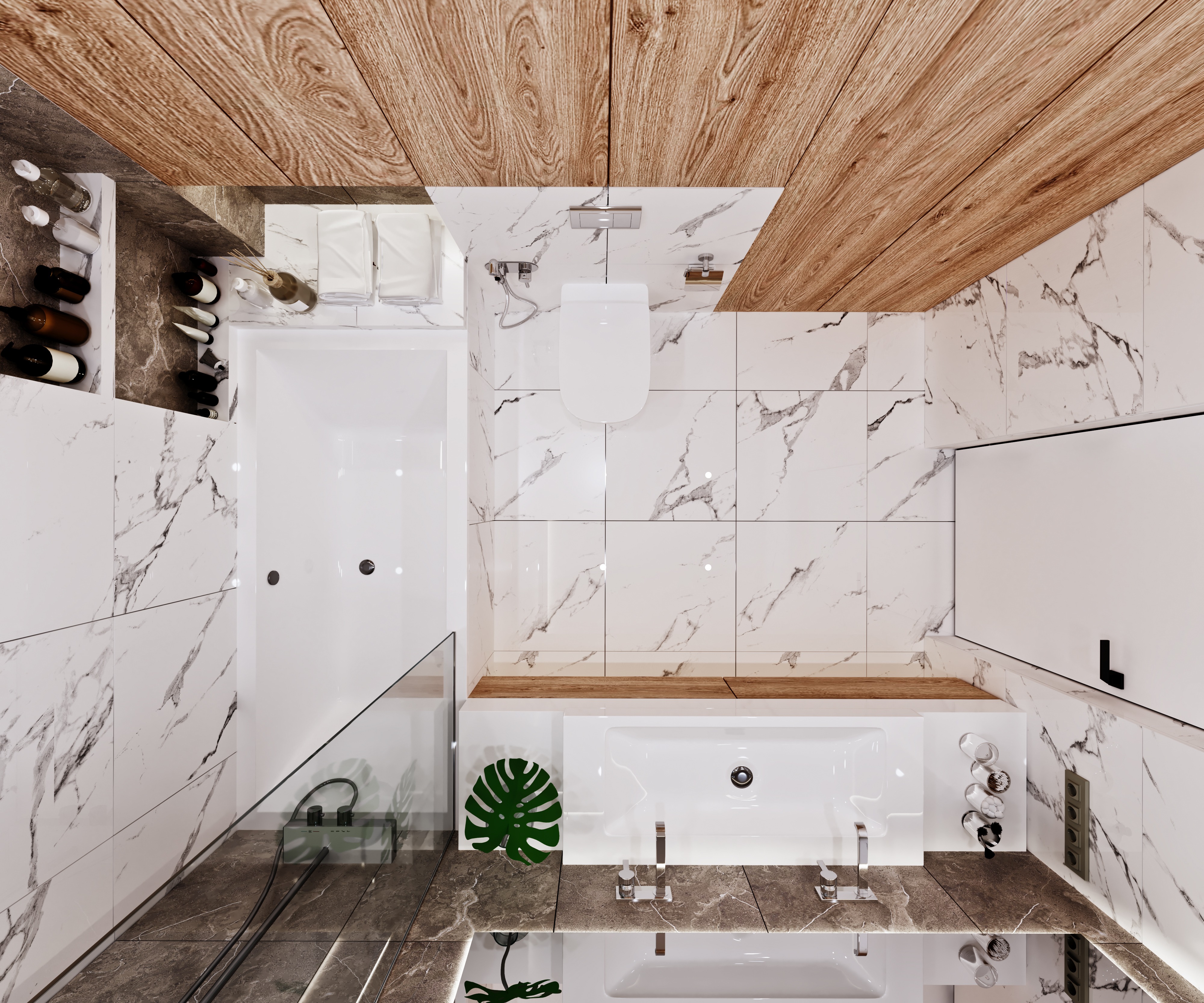
A professional bathroom design allows you to enjoy a cosy yet functional interior. Ensure that the entire room is well thought out. How to design a bathroom? Finding the answer to this question is very important because it is not only a place for daily hygiene, but increasingly serves as a relaxation and retreat area. A properly designed bathroom can be both practical and aesthetic, creating a harmonious interior that impresses with its appearance and functionality.
What will you learn from this article?
In today's article, we have included tips on planning, choosing a bathroom style, optimally using space, and trends we found particularly interesting. Thanks to us, bathroom design principles become accessible to everyone, so it's good to write them down immediately on a piece of paper.
Your completed bathroom project can be transferred to graph paper, which will allow you to precisely draw the planned layout of the equipment. Alternatively, ready-made 3D planners available online work great.
Read:
how to approach designing and arranging a bathroom,
why a properly designed bathroom can look appropriate and serve its users well for many years,
which materials are best suited for use in your bathroom,
what to consider to obtain a bathroom design that perfectly suits your own needs.
Where to start designing a bathroom?
For bathroom design to be simple yet impressive, you must focus on several important basics. This way, you will take care of both practical aspects and ensure that the bathroom simply - meets your expectations. This applies whether you like glamour interiors or loft-style ones.
If you are arranging an existing bathroom in an apartment block, you probably cannot influence its dimensions. It is different when building a house, where you can freely plan the size of this space, the availability of windows, or even the placement of ventilation. To ensure that the bathroom has all the essential fittings and fixtures for the whole family, making it comfortable to use, it is advisable to plan an interior with a space of at least 5 m2. These are the optimal dimensions for a bathroom.
How to design a bathroom? Practical step-by-step tips
The bathroom design process requires consideration of many details. For the bathroom to be functional, you need to start by planning the layout of the main elements. This applies whether you're arranging a space of regular shape or a room with sloping ceilings. Consider the layout of:
the toilet,
the washbasin,
the shower or bathtub,
integrated lighting and all electrical systems,
other bathroom furniture (e.g. washing machine, dryer, other appliances),
storage furniture (e.g. wall-mounted units).
It is important to remember that in smaller bathrooms every available space is practically worth its weight in gold, so it is crucial to consider the layout carefully and include solutions that make the most of the available space.
Otherwise, performing even the simplest daily tasks in your bathroom can become a real challenge, regardless of the age and gender of its users. Remember this when designing the bathroom yourself or delegating it to professionals.
What mistakes to avoid in bathroom design?
Even the most beautifully arranged bathroom will not work in everyday life if you do not take care of its practical aspects. After all, you can certainly not imagine a situation where opening the washing machine door would be impossible due to a nearby sink. Lack of ergonomics is not the only mistake made when arranging a bathroom. Other common errors include:
incorrect placement of fixtures (placing the WC right by the entrance, mounting faucets too high/too low),
no planned lighting (limited to a ceiling lamp),
lack of ventilation in the bathroom,
decorative chaos (this occurs when too many textures, patterns, and colors are combined in the interior),
lack of power outlets,
not planning storage space.
Of course, these are just a few of the many mistakes you can make when arranging a bathroom. During the arrangement, it is important to remember that the main task is to create an interior that is both practical and aesthetic.
This way, it will be much easier for you to plan the entire bathroom layout and the individual elements that should be in it.
Simple bathroom design - what else should you remember?
Start ultimate bathroom design by considering what functions this room should serve. Is functionality the most important, or is it creating a suitably impressive place for relaxation and long baths? If it is the only bathroom in the house, it should be practical and tailored to the daily needs of all the household members.
However, if someone has more than one bathroom, they can afford a more extravagant design in one of the rooms, such as creating a home spa in the bathroom. Isn't this solution particularly interesting, especially for anyone who likes spending more time on personal hygiene and appearance?
The correct placement of individual elements - such as bathroom taps, non-slip tiles, or a bathtub - is also significant. We advise keeping appropriate bathroom dimensions to allow free movement around the room. When designing smaller bathrooms, it is worth choosing compact sanitary appliances and custom-made furniture without handles, which provide maximum functionality. To save space effectively, consider point lighting and LED strips.
We remind you that the standard distance between the washbasin and the toilet is at least 20 cm. The space intended for the toilet should be about 80 cm. Before planning it, check exactly where the drainage pipe is located. The dimensions of the shower cabin must be at least 80x80 cm to ensure comfortable use.
Are you opting for a cabin with swing doors? You must leave at least 80 cm of free space in front of the shower base. This way, you ensure that opening it and entering and exiting are effortless. For the elderly and young children, installing a special seat and handrail will be invaluable.
And if you want to include a bidet in your bathroom, remember that it should be placed right next to the toilet. Leave at least 20 cm of space on either side of it and the toilet itself.
The bathroom is a place exposed to moisture and temperature changes, so the materials used in its finish should be waterproof and durable. Good and frequently chosen options include ceramic tiles, stoneware, and natural stone. For walls and ceilings, bathroom paints resistant to mold and mildew are best.
Anti-slip floors will be especially important for older people who often have difficulty moving around various surfaces. They provide safety, especially near the shower or bathtub.
.jpg)
Bathroom heating
When designing our bathroom heating, we can consider water, electric, and mixed radiators. The latter must be designed near an electrical source. Although radiators can take up valuable bathroom space, they work great during the heating season for drying towels and laundry.
Alternatively, you can opt for underfloor heating, which can help create a truly impressive arrangement. Its presence ensures that the floor dries faster from water.
It is also worth mentioning that standing on a warm floor is extremely pleasant, although underfloor heating is a perfect choice primarily for bathrooms with regular dimensions.
Bathroom design - what style should it be executed in?
The decision on the style in which someone decides to arrange a bathroom significantly impacts the perception of the interior. The style should be both aesthetic and functional. Here are a few popular bathroom design trends:
Modern style - modern bathrooms are characterized by simple, minimalist forms and neutral colors like white, grey, and black. These types of arrangements are dominated by smooth surfaces and geometric shapes, which give the interior elegance and harmony. Architectural concrete, glass, and metal are often used, creating an effect of rawness and modernity. A practical solution is custom furniture that maximizes space use and is perfectly fitted to its surroundings. Read about how to arrange a grey bathroom combined with black.
Scandinavian style - Scandinavian-style bathrooms are distinguished by bright, pastel colors, and natural materials. Wood, white, beiges, and delicate shades of grey add coziness and warmth to the interior. Scandinavian style is also about functionality - simple, aesthetic forms, and practical solutions such as towel racks or laundry baskets that combine usable and decorative functions.
Retro style - retro style evokes the atmosphere of past years and features decorative details. In such bathrooms, you can find clawfoot bathtubs, fancy mirrors, mosaic floors, and walls covered with patterned tiles. Elements in the colors of copper, gold, or brass often appear, giving the interior an elegant, classic look.
Designing or renovating a new bathroom? Here are contemporary trends
This year, it can be seen that both minimalist and more daring arrangements are gaining popularity, whether in the bathroom, kitchen, or other rooms throughout the house. If you're wondering about the cost of bathroom design, it can also depend on the style you choose. Here are the currently trendy inspirations for arranging a bathroom:
Natural materials - among the latest trends, the popularity of nature-inspired materials like wood, stone, and marble is noticeable. These arrangements are a great way to feel like you're in nature. Often used are wood-like panels, which give functional bathrooms coziness and a natural character.
Earth tones - muted earth tones like terracotta, olive, beige, and sand are gaining popularity. These light hues bring calmness and harmony to the bathroom while being universal and fitting into almost any bathroom style.
Matte finishes - matte large wall tiles as well as floor finishes in shades of black and grey are one of the hottest trends in recent months. Matte surfaces are elegant, easy to maintain, and give the interior a unique character.
Spa-style bathrooms - bathrooms inspired by the SPA atmosphere are increasingly popular. These interiors are dominated by natural materials, subtle lighting, and elements conducive to relaxation, such as showerheads with rain effect, freestanding bathtubs, and potted plants, which bring a pleasant, relaxing vibe to the bathroom.
Practical advice for bathroom design
To make the bathroom functional and comfortable, it is worth ensuring the appropriate choice of equipment for this room, which is at the intersection of the daytime and nighttime zones when it comes to its use. Here are some practical tips that apply whether designing a new bathroom or refreshing an existing one:
Good lighting in the bathroom. Using multiple light sources is key for bathroom comfort. Besides the main lighting, it is also worth installing additional ones. Especially around mirrors, making everyday activities such as makeup or shaving easier. Consider halogens or popular under-cabinet lighting.
Bathtub combined with a shower. Not sure how to design a small bathroom with both a shower and a bathtub? A good idea is to use a so-called shower screen. If your bathroom is large, you can arrange both a classic shower with a base and a large bathtub.
Mirrors with magnifying function. An additional cosmetic mirror with magnification is a great solution for detail-oriented individuals. Choose it if you want to enjoy both a classic bathroom mirror and a cosmetic one. This way, performing daily cosmetic and hygiene routines becomes much easier. A magnifying bathroom mirror allows for precise makeup application or skincare in both large and small bathrooms, being one of the most important rooms in every apartment or house. Arranging a small bathroom? Then you will benefit from our guide focusing on the best mirror choices for a small bathroom.
Thoughtful storage. For small bathrooms, finding a place for cosmetics, cleaning agents, and bathroom accessories is especially important. Hanging cabinets, drawers with organizers, and shelves in the shower cabin are practical solutions, perfectly fitting even very small bathrooms.
Choosing a washbasin. Countertop, under-counter, and built-in models differ in appearance and installation method. The most traditional are wall-mounted variants, attached directly to the wall, but countertop washbasins are the most popular.
Maintaining cleanliness. Thoughtful storage of cosmetics and accessories helps maintain order, ensuring the bathroom looks aesthetically pleasing. We recommend considering towel baskets, shelves for cosmetics, or containers for small items to avoid clutter. Read about our recommended organization of cosmetics in the bathroom.
Bathroom design - what does it require and why is it important?
Arranging a bathroom is a challenge that requires careful consideration, but with the right approach, it can become a pleasant and satisfying experience. It is advisable to create a space that meets a person's needs and preferred lifestyle while being aesthetic and comfortable to use.
When choosing materials, colors, and accessories, we recommend paying attention to their durability and ease of cleaning. After all, a well-planned bathroom is an investment for years, becoming a true oasis of relaxation in any home for all its inhabitants.
Guests will also benefit from and be impressed by a bathroom that is both functional and visually stunning. Now, you know not only where to start designing a bathroom but also which elements of this room to pay close attention to.
It's time to create a space where both you and all household members will feel maximally comfortable. Use the described principles of designing an impressive arrangement.

