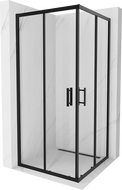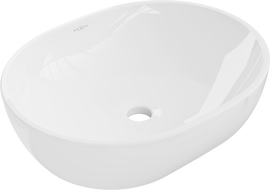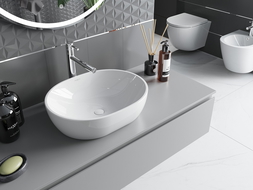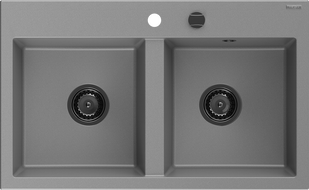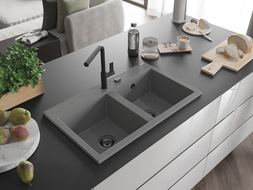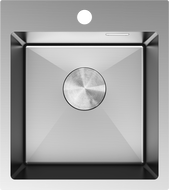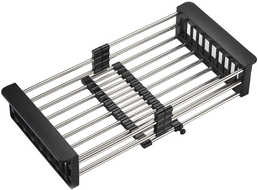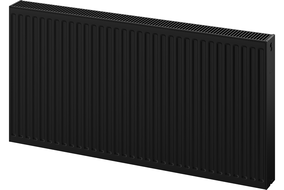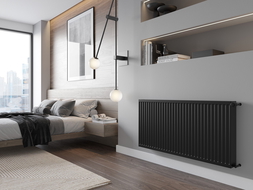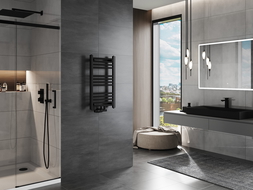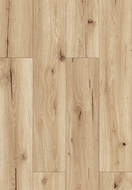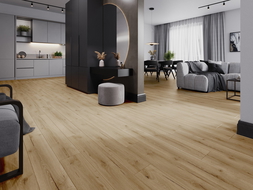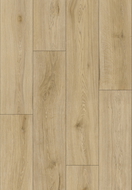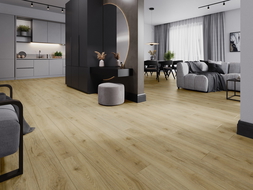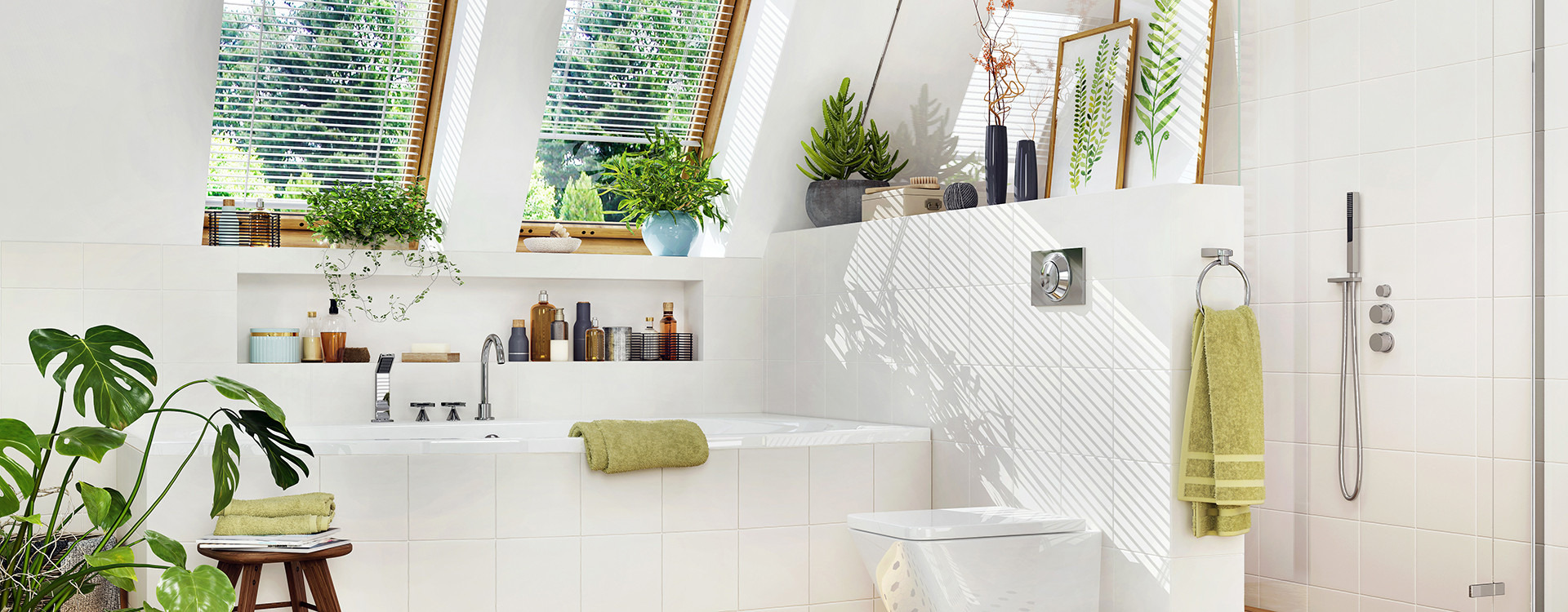
Decorating your bathroom is not easy and often brings many challenges. Placing so many sanitary devices in a relatively small area (bathrooms are usually the smallest rooms in a house) must be well-thought-out and designed with care. So, how do you arrange bathroom fixtures properly so that they form an ideal whole and each part is in the right place and at the appropriate distance from other items? We have some tips!
Height of Wall-Hung Toilet
Every household member is of different height, so the ideal toilet height is completely individual. When planning the installation of the toilet bowl, it's crucial to ensure there is enough space for cleaning later on. This is especially important when dealing with non-standard toilet bowls of various, original shapes and breaks. Specialists often recommend leaving at least sixty centimetres in front of the bowl. This mainly concerns small bathrooms. If there is a little more free space, it's worth increasing these measurements. The ideal height, which should be marked by the top edge of the bowl, is estimated at 40 centimetres.
If there are disabled people in the house, appropriate handles must be provided for them. Moreover, raising the bowl by six centimetres significantly increases the comfort of using the toilet.
Practical Sink Installation
It can be safely stated that the sink is an extremely important element of every bathroom. We use it practically during every visit to this room. Often, right after waking up, we head straight to the bathroom and the sink, where we can splash our faces with cool, refreshing water. Therefore, the space in front of this sanitary appliance is considered crucial in every bathroom. Every activity (whether brushing teeth, shaving, applying makeup, or washing hands after using the toilet) must proceed completely freely. That's why enough space must be left during the installation of the sink. Manufacturers and sellers agree that the minimum dimensions of free space should be 65 centimetres in width and 110 centimetres in length. However, it's worthwhile to leave an additional 45 centimetres, which will greatly facilitate later cleaning.
As for the height, there are no such precise guidelines. Everything depends on the model and type of sink as well as the preferences of the household members. For the most standard sinks, the optimal height is estimated at 75 centimetres.
Where to Place the Mirror?
Mirrors should be found in every bathroom. Although, of course, there may be large, standing mirrors that allow you to see your entire silhouette, the most popular types are hanging mirrors. In most cases, they are placed above the sink. And not without reason! This is a very practical location. The sink often acts as a shelf on which various cosmetics are placed. A well-positioned mirror allows you to quickly check and adjust your appearance. This is useful, for example, when you need to touch up your makeup suddenly.
To make this activity even more pleasant and precise, it's worth choosing an illuminated mirror or attaching a separately purchased lamp to the corner of the mirror. Greater brightness will not only result in flawless makeup but will also give the whole bathroom a cozy atmosphere.
At what distance from the sink should the mirror be hung? First of all, you need to consider what height will be optimal so as not to constantly splash water or toothpaste on the glass. It's stated that it should be minimally 20 centimetres.
Where Should the Shower Cabin or Bathtub Be Placed?
These are the largest elements of any bathroom, taking up the most space. Therefore, designing the room should start with the placement of the shower cabin or bathtub. It's essential to properly assess where they will best fit. In front of them, there must be a large area left for manuevering, allowing for easy drying and dressing after bathing. This aspect is particularly important for older and disabled individuals who need more space than others.
If the shower cabin is involved, the matter is simplified. Just open the doors, and they will mark the range that should be left clear. These are minimal dimensions, and if the bathroom size allows - it's worth increasing it. If the doors are sliding, it is conventionally assumed that 70 centimetres in width and 90 centimetres in length should be left.
In the case of a bathtub, the second value increases to 100 centimetres. Its top edge should not be too high, as this significantly complicates entering and exiting it, particularly for shorter individuals.


