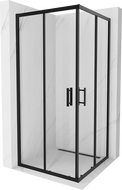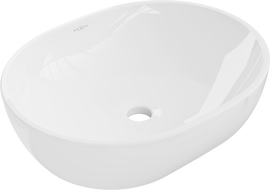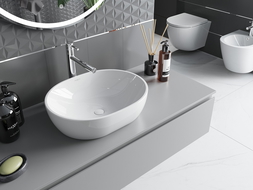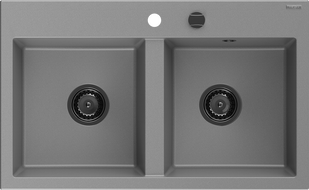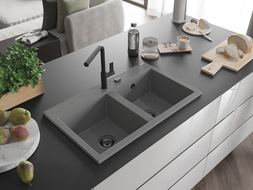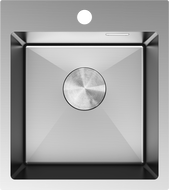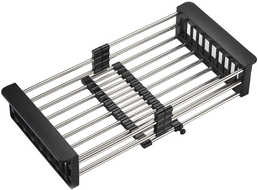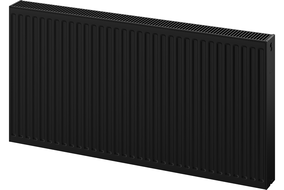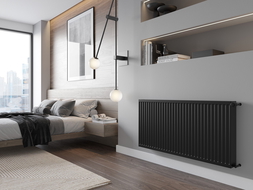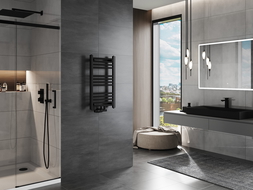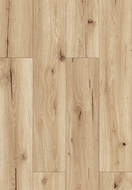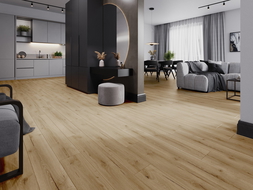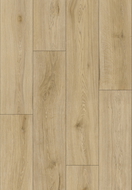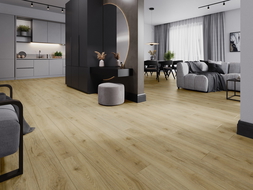
The comfort of using a bath is influenced by its quality, shape, and edge height. Although there is no set, fixed size for this dimension, a comfortable bath height will vary for shorter and taller people, though the standard height used is most often 60 cm. This measurement is taken from the floor to the upper edge. It's important to note that baths available in stores usually measure between 40 and 50 cm. These parameters are typical for freestanding units.
Optimal Bath Installation Height from the Floor
When choosing a bath of a particular height for your bathroom, don't forget about the important factor of leg height. Typically, they can be adjusted between 12 and 18 cm. In some cases, lowering the bath height involves calibrating them or extending the bath's enclosure and creating steps. A siphon is then used to be let into a depression in the floor. A common solution is raised enclosures, where the bath's legs and lower parts are embedded in the construction and hidden from view, making the bath appear low and accessible. Importantly, the bath height should be tailored to the height of the household members.
Different floor levels in the bathroom have lots of benefits. A bath area on a platform looks exceptionally majestic and elegant. This works particularly well for bathrooms designed in a Scandinavian style. It's a minimalist solution, though not easy to implement. Although the bath looks impressive, you should be cautious with such a solution – the steps where water gets can be slippery – a wet platform is not a safe solution for the elderly and children. While entering the bath itself is not difficult, getting out onto a raised platform after bathing from the basin may require more strength and physical fitness.
Bath in the Floor - What to Consider?
An excellent solution is a bath built into the floor. Here, the bath height is quite substantial, and steps are additionally involved. This solution is intended for stable floors. It's usually used on ground floors and upper floors with floors that ensure sufficient load capacity. All work related to installing baths in the floor should be consulted with an architect or constructor. Only then, after confirming the safety of this solution, you can decide on it. Moreover, connections to the bath are usually run just under the ceiling, so additional enclosures are useful to hide them under plaster and you must take into account that the bathroom ceiling will be lower.
It's more convenient to install such a bath on the ground floor, especially when the house is directly on the ground (building on the ground technique). Where to start?
- Dig a pit about 80 cm deep.
- Pour concrete into the pit and lay a waterproof insulating layer, as well as thermal insulation.
- Hard polystyrene is usually used for this role.
This solution also has its limitations. A bath installed this way does not have easy access to the siphon or proper approach – thus a revision sump will be necessary. The bath in the floor is undoubtedly the most impressive option, but it's important to remember that it requires appropriate space. Though it looks unique, it's worth remembering that it's not very practical – getting out will be challenging, as will getting into the bath on a wet platform.
The Optimal Height of the Bath Enclosure Must Match the Entire Arrangement
When choosing a bath that does not meet standard height and will be mounted on the floor, it's essential to remember that the height it has will be equal to the height of its enclosure. This should be considered when selecting the amount of materials needed to make the frame and cover it with tiles. When encasing with concrete blocks, you can count on their durability and strength. Their huge advantage is that they are resistant to any damage and have high sound insulation. An additional advantage is heat accumulation, making the water in the bath stay warm longer. This solution is intended for simple baths, usually slightly lower.
In the case of high rectangular baths with rounded shapes, it is recommended to use enclosures provided by the manufacturer and specially designed for the particular model. This solution means the user doesn't have to worry about selecting the right amount of materials to enclose the entire height of the bath, as the enclosure walls will be appropriately pre-measured. Bath height affects comfort in usage, so before arranging the bathroom space, it is worth simply trying on a specific, chosen bath model.

