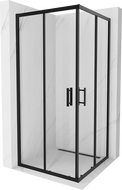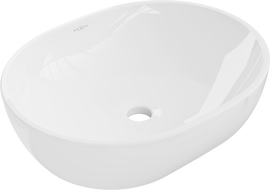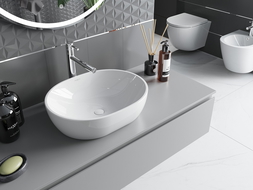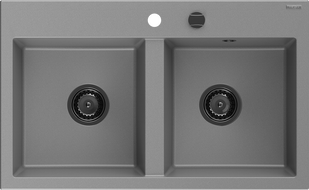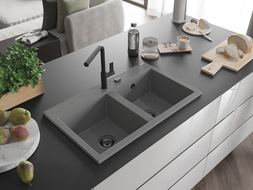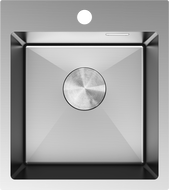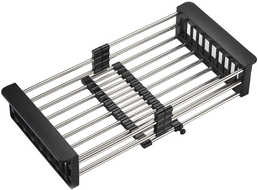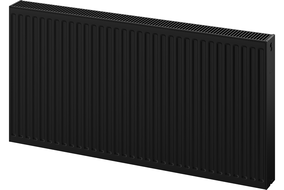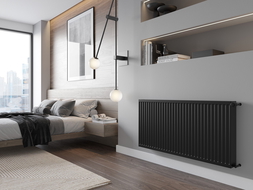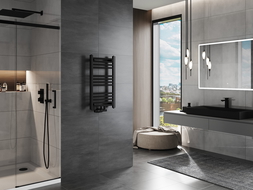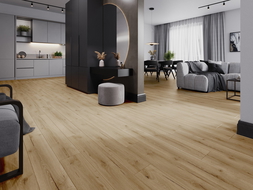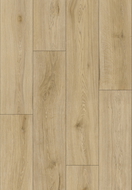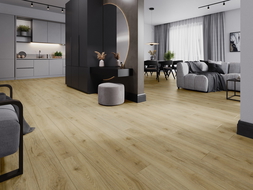
Kitchens in apartment blocks are usually small and awkward spaces that contain only the most essential infrastructure elements. Spatial constraints mean that decorating the interior requires a special design approach and the use of non-standard solutions. Thanks to our article, you will find that a small kitchen in an apartment block does not have to be an insurmountable problem. By following our tips, you will make it visually appealing and practical at the same time.
What will you learn from this article?
- What kind of furniture will work in a small kitchen.
- Which type of lighting will be a good choice for small spaces.
- How you can visually enlarge a small kitchen.
Projects for apartments – small custom-made kitchen
Designing a small kitchen requires many compromises. Firstly, avoid dark colours, which visually shrink the interior and poorly reflect light. If the kitchen is a closed space or has only a small window, focus on natural illumination of the interior. Light wall colours, glass decorations, or high-gloss furniture fronts are great solutions for a kitchen in an apartment block.
To ensure that light reaches every nook and cranny, remember to install spot lighting or modern LED strips, which can be run above the worktop – after all, additional lighting in a small kitchen is essential, and LEDs will visually enlarge the space! Of course, even in a small apartment kitchen, you can use bold accents and colours. A good idea suggested by designers is to paint a small section of the wall in a bold colour. For example, if the entire kitchen is kept in white, you can introduce a darker shade against the backdrop of the fridge or cooker.
How to design a small kitchen and maximise available space?
The best choice for a kitchen in an apartment block is custom-made furniture. However, to effectively manage a small kitchen, it takes more than compact furniture – it's equally crucial to have:
- open shelves,
- portable baskets
- smaller gadgets, such as magnetic strips or cup hangers.
Particular attention should be paid to equipping the kitchen with cargo-style furniture, which makes the use of small spaces (including unused gaps between furniture) entirely trouble-free. Cargo cabinets and drawers guarantee quick and easy access to all contents and improve kitchen work efficiency.
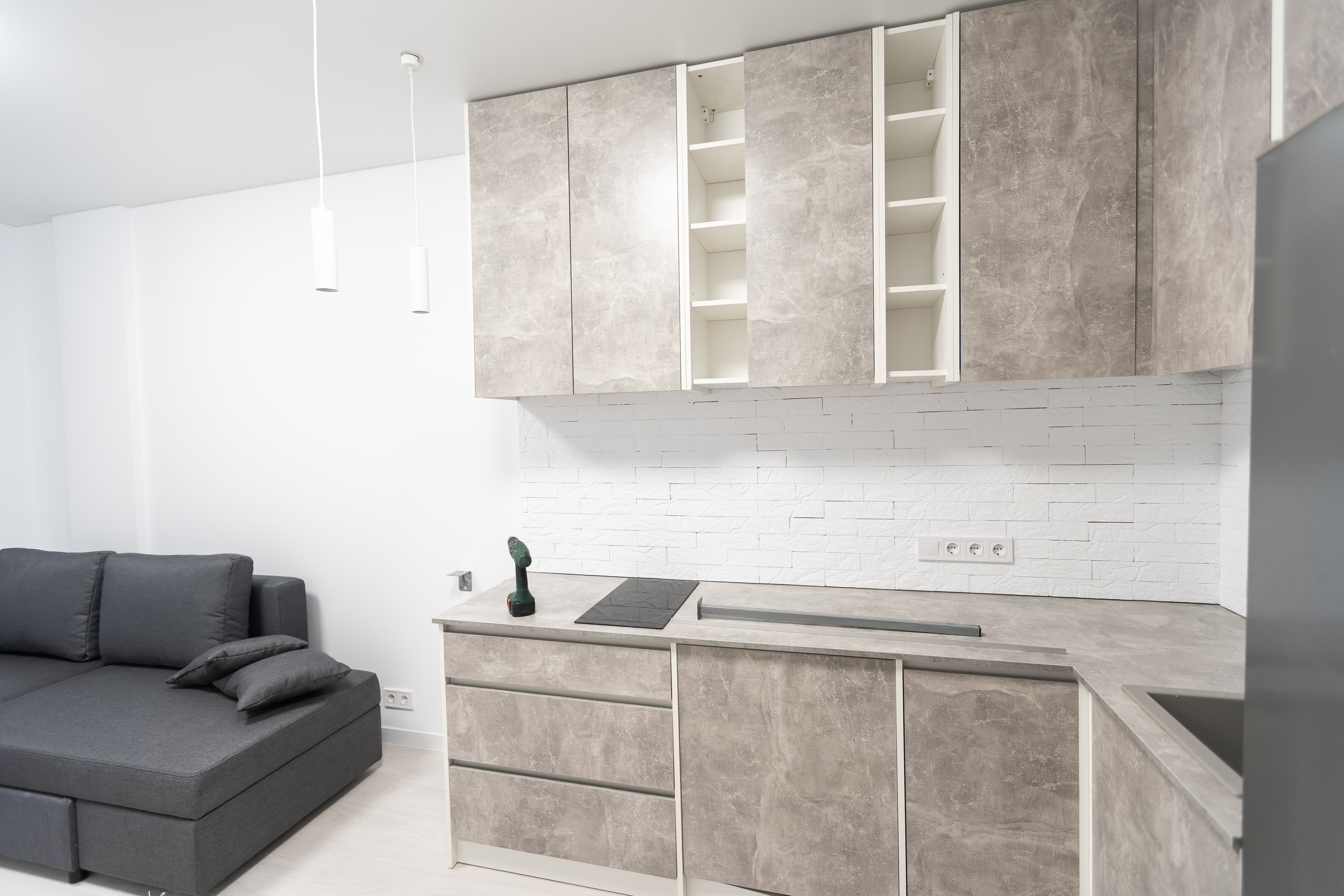
Making the most of space in small kitchens – do it wisely!
Arranging a small space in an apartment block is a significant challenge for someone inexperienced in interior design. To avoid mistakes and design a small kitchen that will serve for years, it is worth using the services of a company specialising in custom design. This is especially important if you have a narrow kitchen where no additional utensils and necessary accessories will fit.
Small open kitchen – tips for arranging a small kitchen
People who don't like storing kitchen accessories in drawers can opt for container systems that can be placed on the worktop or open shelves. Of course, in a small kitchen, it's better to avoid overexposing items and accessories, limiting yourself to items that remain in constant use. More representative gadgets can be placed on an open shelf mounted on a free wall. Another interesting solution is creating a small herb "garden" with a few pots. Natural plants are welcomed in any interior, making the open kitchen look more "alive". Preparing meals in such conditions will be a real pleasure for the entire family.
What materials should you choose for finishing a small kitchen?
Selecting the right finishing materials is crucial in a small kitchen. Excellent choices include surfaces that reflect light, such as glass or lacquered furniture fronts, which optically enlarge the space. Laminated panels are practical and easy to clean, which is why they are ideal for areas exposed to dirt. Additionally, wood used in countertops or decorative accents adds coziness and a natural character to the interior. It's also important to avoid materials that require intensive care, such as porous stone, which can be challenging to keep clean in limited spaces.
Kitchen in an apartment block: how to optimally plan installations?
Planning electrical and hydraulic installations in a small kitchen requires thoughtful decisions.
- Electrical sockets should be placed in areas suitable for the use of kitchen appliances, such as a mixer, coffee machine, or kettle. It's also worth considering installing USB sockets for charging mobile devices.
- On the other hand, the plumbing installation should be planned to make maximum use of the space under the sink – for instance, by using compact siphons or waste containers.
- In small kitchens, it's vital that every element of the installation promotes functionality and ergonomics.
Will a kitchen island work in a small kitchen?
Although a kitchen island is often associated with spacious interiors, a well-designed island can also be a functional solution in a small kitchen. Compact wheeled islands allow for easy movement, making the space more flexible. They can be used as an additional worktop, storage area, or even dining zone. However, it is essential to adjust the size of the island to the kitchen area and leave enough space to move freely around it.
Colours in a small kitchen – how do they affect the room's optics?
Colours significantly impact the perception of space in a small kitchen. Light shades, such as white, pastel blue, or light gray, optically enlarge the interior and give it lightness. Darker colours can be used as accents, for example, on one of the walls or in the form of accessories like handles or appliances. It's also important to remember that glossy surfaces, such as lacquered fronts or glass tiles, reflect light and additionally enhance the sense of spaciousness. The colour scheme should be consistent with the entire interior of the apartment so that the kitchen harmoniously integrates with the rest of the space.
How to design a functional dining nook in a small kitchen?
In a small kitchen, creating a dining nook requires creative solutions. Wall-mounted foldable tables are an excellent way to save space, and they are practically invisible when folded. An alternative is pull-out countertops from built-in furniture, which can serve as a table. Folding chairs or stools can be easily stored under the countertop when not in use. For those who prefer traditional solutions, an intriguing idea is to install a small countertop by the window, which can also be a breakfast nook. Such a corner not only increases the kitchen's functionality but also adds a cozy touch.
How to design a small kitchen? A small kitchen rules!
Small kitchens don't have to be ungrateful material for an interior designer. Designing a kitchen is a challenge that requires creativity and understanding of your needs. Glazed cabinets, bright colours, and minimalist fronts are the main requirements when arranging a small area. Kitchen furniture plays a key role – especially when designing an L-shaped kitchen, which should serve both cooking and dining. Remembering the basics, you'll create a friendly interior that can be personalised according to your imagination. Designing a small kitchen will become a pleasure if you open up to innovative system solutions. Remember, on our blog, you can read, among other things, about how to design a kitchen in an industrial, loft style.
Conclusion
A small kitchen in an apartment block is a design challenge that requires thoughtful consideration of space, functionality, and aesthetics. Especially important is the proper arrangement of furniture and appliances to ensure comfort of use and optimal utilisation of available space.
The foundation of successful design is ergonomics. In a small 2x2 meter kitchen, it's crucial to apply space-saving solutions, such as wall cabinets reaching the ceiling, foldable tables, or cargo drawer systems. It's also important to maintain appropriate distances between cooking, storage, and washing zones, which will facilitate everyday kitchen use.
The presence of a window in the kitchen is a great advantage – it provides access to natural light and makes the room seem larger. To make the most of its potential, it's worth avoiding heavy curtains and replacing them with blinds or shutters. Under the window, you can place a worktop and, in some cases, even a small sink or bar counter to serve as an additional dining space.
The choice of the right equipment for a small kitchen is key to functionality. Compact home appliances, such as a narrow dishwasher (45 cm), an oven with a microwave function, or a built-in fridge, will save valuable space. Additionally, it's worth investing in multifunctional kitchen accessories, like foldable cutting boards or modular food containers.
Square-shaped kitchens offer many design possibilities. You can use an "L" or "U" shape layout to make the most of corner spaces. If space allows, a small kitchen island serving as an additional worktop and storage place will be a good solution.
A well-designed small kitchen in an apartment block can be both functional and aesthetic. It's enough to carefully choose the furniture, appliances, and room layout to create a comfortable and stylish space.

