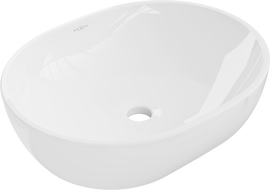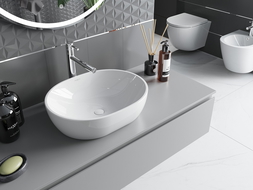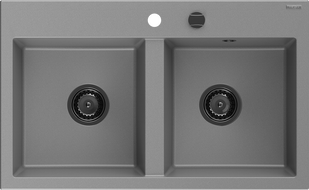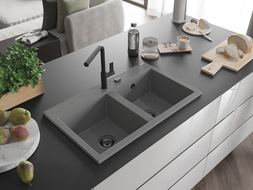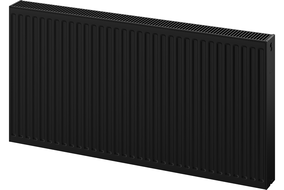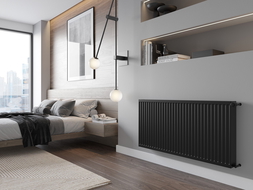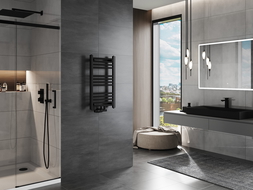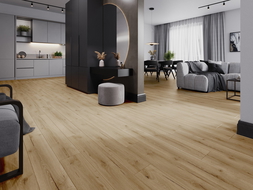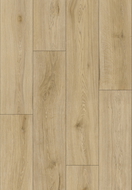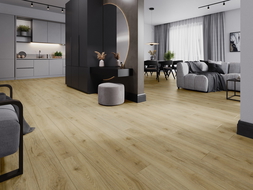
A living room with a kitchenette is a popular design solution that works well in both small apartments and single-family homes. If you want to save space or prefer open interiors, find out how to separate the kitchen from the living room.
What will you learn from this article?
- How to easily, quickly, and cheaply separate the kitchen from the living room.
- Why kitchenettes are currently very popular in Irish homes and apartments.
- Reasons why kitchen layouts are a hit in recent years.
Striking separation of the kitchen from the living room – why is it worth doing?
It is hard to find a straightforward answer to this question. Separating the kitchen from the living room seems like a very functional solution, nevertheless, it may pose potential organizational challenges.
- One of them is the need to maintain a constant order. Considering that the rooms are connected, any shortcomings are even more highlighted.
- Another issue is noise. If you spend a lot of time cooking, the kitchen activities may disturb the peace of other household members in the living room.
Despite undeniable design challenges, a kitchenette seems to have many more advantages. The first is the optical enlargement of the space. The absence of partition walls saves a lot of space and makes the interior better lit, making it appear more spacious.
Separating the kitchen from the living room – kitchen furniture
Using clever design tricks, you can separate the kitchen from the living room in such a way as to mark the dividing line on one hand, and not close the interior on the other. The most versatile, yet budget-friendly, way to separate the kitchen from the living room is to create a dining corner. A table and chairs serve as practical separation of the day zone, which can also function as additional workspace. In smaller interiors, it's best to place the table close to the wall, thereby gaining a clear boundary between the zones. An alternative is to place a large table in the middle of the room, to mimic a kitchen island. This way, you can design a more open kitchen and make the space appear more ample.
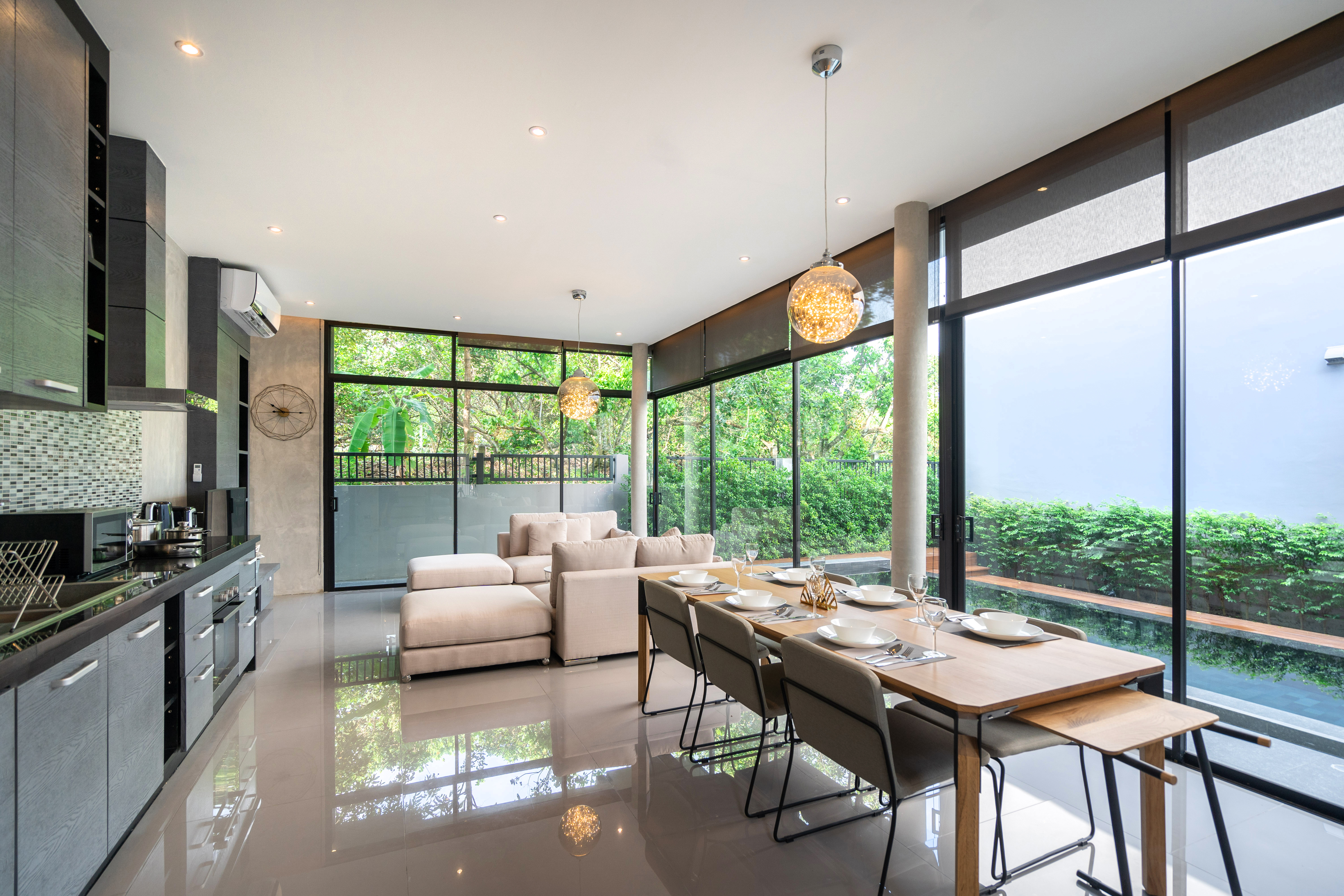
Room with a kitchen island – tips
The island and peninsula are functional design solutions that enable effective separation of the living room from the kitchen space. A kitchen separated by a large free-standing cabinet looks extremely impressive and modern, while effectively demarcating the working and day zones. A small kitchen island can serve as a preparation and dining area, while a larger cabinet can effectively combine the functions of dish storage and meal preparation area. It's common to equip the island or peninsula with:
- sink,
- hob,
- hood.
It's worth noting that the island hood should be positioned right above the cooking plate and matched to its width. The countertop hood is installed directly onto the counter.
Partition wall between kitchen and living room or sliding doors?
Sliding doors or a partition wall are interesting ways to separate the kitchen from the living room. Unlike traditional constructions, plasterboard is very thin, taking up much less space. However, it's essential to remember that such separation also takes away light access. To avoid a closed-off feeling, you can opt for glass block arrangements. A glass wall, placed on the living room side, will both separate the kitchenette and increase privacy without subtracting valuable light.
An open kitchen has been a design hit in recent years. Properly designed, it enhances daily comfort and adds a unique character to the space. Ensure a comfortable area for meals and discover what you gain.
How to design a living room with a kitchenette to visually enlarge the space?
A living room with a kitchenette is a solution gaining more popularity, especially among those who value open and functional interiors. One of the greatest advantages of such a layout is the optical enlargement of the space. The lack of partition walls makes the room appear larger, allowing natural light to flow freely throughout the interior. This is particularly important in small apartments, where every square metre counts. To further highlight this advantage, it's worth choosing light colours for walls and furniture that reflect light and add spaciousness. Additionally, mirrors or glass elements in the interior can help create the impression of a more extensive space. Remember, the key to success is the careful planning of zones – the kitchen should be functional, and the living room cosy, yet visually coherent.
Is it worth giving up a partition wall between the kitchen and living room?
The decision to remove the partition wall between the kitchen and living room depends on individual preferences and lifestyle. On the one hand, an open space has many advantages – it improves communication between household members, enlarges the interior visually, and allows for better use of natural light. On the other hand, a lack of physical barrier may come with some challenges, such as the spread of kitchen odours or noise during cooking. If you aim for a modern and functional interior, it's worth considering this step. To minimise potential drawbacks, subtle ways of separating the zones can be used, such as a floor level difference, using different finishing materials, or utilizing furniture, like kitchen islands or shelves.
What are the main advantages of kitchenettes in small apartments?
Kitchenettes are ideal solutions for those living in small apartments where every centimetre of space is valuable. One of the main advantages of such a solution is space saving – the absence of partition walls allows better use of available space. Furthermore, a kitchenette makes the interior appear more spacious and brighter, which is particularly important in limited spaces. Another advantage is functionality – an open kitchen allows free movement between the day and kitchen zones, facilitating daily activities. It’s also worth mentioning the visual aspect – a well-designed kitchenette can become a showcase of the whole apartment, adding a modern flair.
What are the most common mistakes in designing a living room with a kitchenette?
Designing a living room with a kitchenette requires careful planning to avoid common mistakes. One of the most frequent issues is the lack of distinct zone divisions, which can lead to a sense of chaos and disorder. To avoid this, subtle ways to separate the kitchen from the living room, such as a change in floor level, different finishing materials, or using furniture, like kitchen islands, should be considered. Another common mistake is insufficient lighting – in open spaces, ensuring enough light, both natural and artificial, is crucial. Attention should also be paid to colour schemes – overly dark or intense colours may make the interior seem smaller and less inviting. Finally, but importantly, there is the issue of ventilation – in open kitchens, it’s essential to prevent odours from spreading throughout the apartment.

What furniture to choose for a living room with a kitchenette?
Choosing furniture for a living room with a kitchenette is a crucial element of the design, influencing the functionality and aesthetics of the entire interior. In the kitchen, it's worth opting for modular furniture, which can be adapted to personal needs and the available space. A kitchen island is a fabulous solution, not only separating the kitchen zone from the living room but also serving as additional workspace or a dining area. In the living room, opting for simple, minimalist furniture forms that don’t overwhelm the interior is advisable. Sofas or couches should be comfortable but compact, not taking up too much space. Additionally, multifunctional furniture, such as tables with additional shelves or shelves, can also play a storage role.
What lighting works best in a living room with a kitchenette?
Lighting in a living room with a kitchenette plays a crucial role in creating a cosy and functional space. In open interiors, multi-level lighting that allows appropriate illumination of each zone is essential. In the kitchen, strong, point lighting above the worktop is necessary, making meal preparation easier. In the living room, softer, diffused light will create a cosy atmosphere. Pendant lamps, wall lights, or floor lamps are excellent options to suit individual preferences. It’s also worth considering decorative lighting, such as LED strips or backlit shelves, which add a modern touch to the interior.
What colours work best in a living room with a kitchenette?
The colour scheme in a living room with a kitchenette significantly impacts the atmosphere and perception of space. In open interiors, light, neutral colours like white, beige, or grey work best, visually enlarging the space and making it seem more expansive. In the kitchen, slightly more intense accents, like pastel colours or wooden elements, can be introduced, adding warmth and character to the interior. In the living room, more subdued shades that create a cosy atmosphere can be used. Remember, the key to success is colour consistency – both the kitchen and living room should harmonise, creating a cohesive whole.
What are the latest trends in designing a living room with a kitchenette?
The design of a living room with a kitchenette is continuously evolving. Current popular trends include minimalism, which emphasizes simplicity, functionality, and form economy. In the kitchen, this means foregoing excess decorations for practical solutions, such as kitchen islands or modular furniture. In the living room, natural materials like wood, stone, or glass are popular, adding warmth and character to the interior. Another trend is smart solutions, like electronically controlled lighting or appliances manageable via smartphone. Eco-friendly solutions are also noteworthy, such as energy-efficient devices or recyclable materials.
What are the best ways to fence the kitchen from the living room in an open interior?
Separating the kitchen from the living room in an open interior requires creativity and careful planning. One of the simplest ways is to use furniture like kitchen islands or shelves, which function both practically and decoratively. A kitchen island is an excellent solution, not only separating the kitchen space from the living room but also serving as additional workspace or dining space. Another way is to use a different floor level – raising the kitchen or living room area subtly marks the boundary between zones. Additionally, different finishing materials can be used – for example, tiles in the kitchen and parquet in the living room. Lastly, sliding doors or glass block walls can provide flexible space management.
What are the essential rules for arranging a living room with a kitchenette?
Arranging a living room with a kitchenette requires adhering to several key rules to create a functional and aesthetic interior.
- Firstly, take care of a distinct division of zones – the kitchen and living room should be separate, yet visually coherent. This can be achieved using a difference in floor level, different finishes, or furniture such as kitchen islands.
- Secondly, proper lighting is crucial – strong, point lighting should be used in the kitchen, while soft, diffused lighting is better in the living room. Thirdly, opt for bright, neutral colors that visually enlarge the space and make it more expansive.
- The last but not least rule is functionality – both the kitchen and the living room should be designed to facilitate daily functioning and meet individual user needs.
Summary
One of the most common questions when arranging open spaces is how to separate the kitchen from the living room. A popular solution is a partition – separating the kitchen from the living room, which can take various forms. A wall dividing the kitchen and living room is a classic solution, providing a clear zone distinction. Alternatives include sliding doors, allowing flexible space management. Another idea is a countertop separating the kitchen from the living room, serving both practical and decorative functions. It’s also worth considering a shelf separating the kitchen from the living room, which not only divides the space but also offers additional storage.
How to cover an open kitchen and create a harmonious space?
If you wonder how to cover an open kitchen, consider solutions that don’t block light, yet ensure functionality. Separating the kitchen from the living room with wood is a stylish choice, adding warmth and a natural feel to the interior. Wooden panels or furniture can serve as a subtle partition. Another idea is to separate the kitchen from the dining area by varying the floor level or using different finishing materials. For those valuing modern solutions, separating the kitchen from the living room with sliding doors is an excellent choice for flexibility in design. In small apartments, a living room with a kitchenette can be separated using furniture or light structures that do not overwhelm the space. How to optically enlarge it in a small bathroom, we talk about in another blog article.


