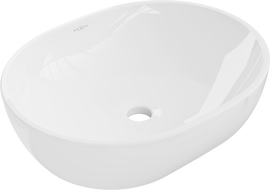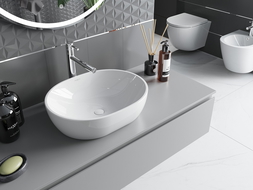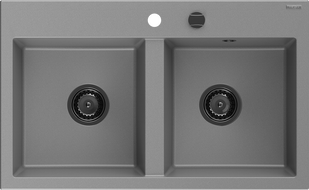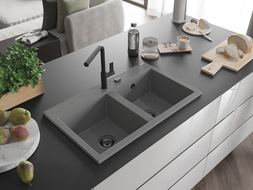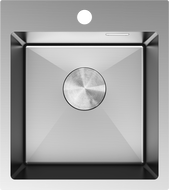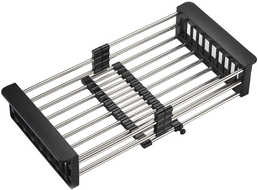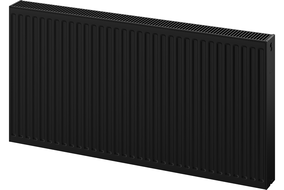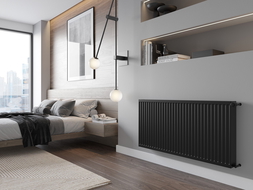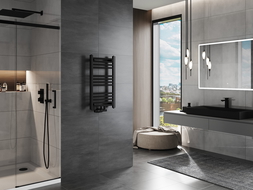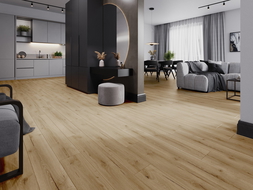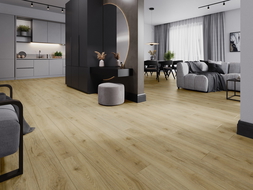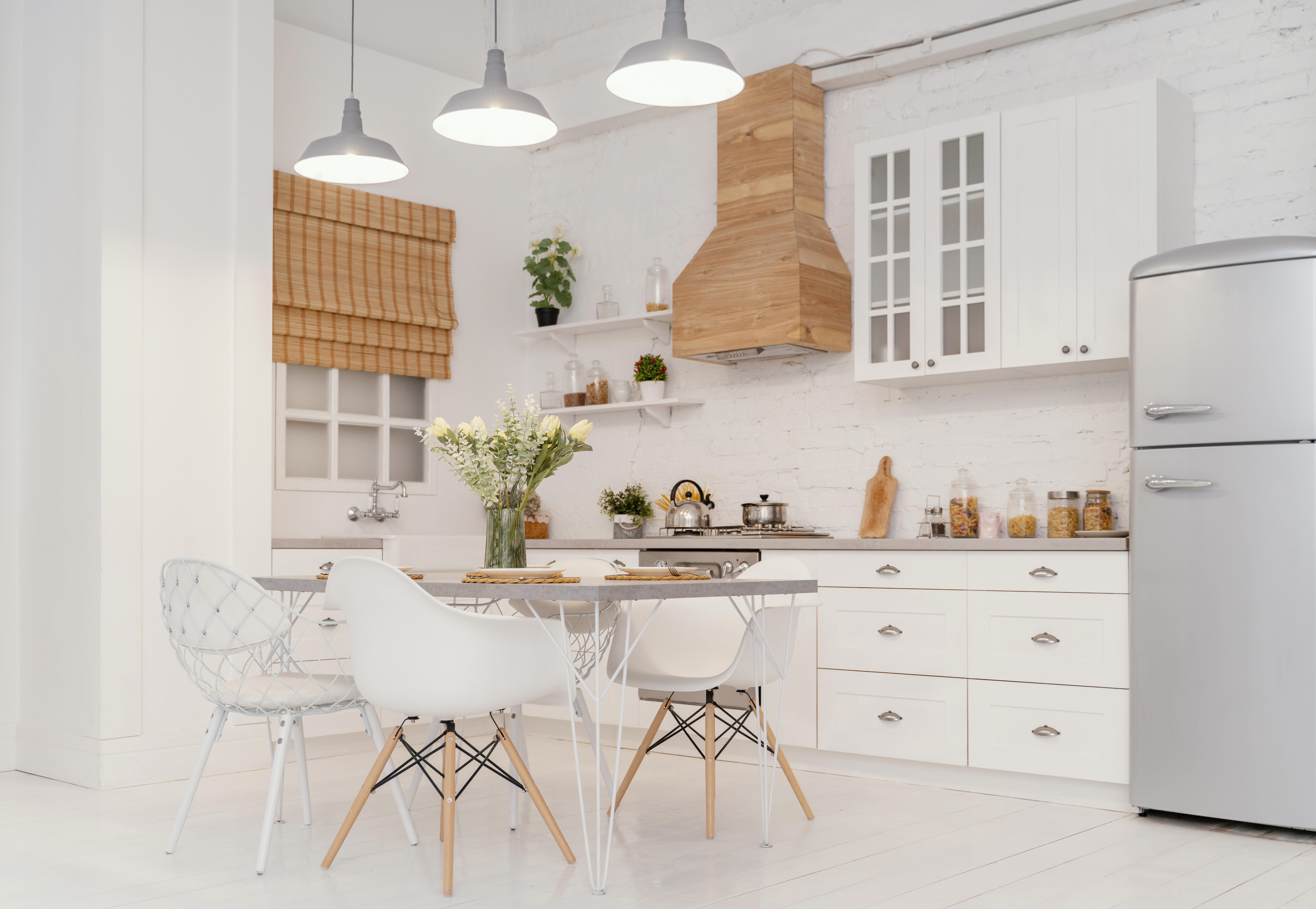
Do you want your kitchen to be ergonomic and functional? Even small spaces can be comfortable to use if they are divided into zones and properly lit. Find out what an interior designer says about kitchen arrangements – both those separated from other rooms and open ones – and what kitchen design principles must be followed to make it both ergonomic and functional.
What will you learn from this article?
- What a professional kitchen design should include.
- The characteristics of modern kitchen arrangements.
- The principles to follow when preparing a kitchen for use.
Kitchen Design Principles – Where to Start?
The basic principle when designing a kitchen is to use a division into 5 zones arranged clockwise. A functional kitchen, open or closed, should be a space adapted for cooking and dining. Every kitchen design must include space for the individual work zones.
The first is the storage area, including the refrigerator and a cabinet for food and kitchen accessories. The storage zone should be equipped with upper cabinets where you can place tableware and pots. It’s advisable to place all the items you use daily in the upper part of the kitchen furniture to avoid unnecessary bending over. The washing zone includes:
- a sink,
- a dishwasher
- and waste bins.
If you want to maintain high aesthetics, opt for bins you can place in a cabinet with a pull-out drawer instead of standalone ones. In this cabinet, you can also keep cleaning supplies and garbage bags.
Meal Preparation – The Basis of Interior Organization
Key areas of every kitchen are meal preparation and cooking areas. An excellent idea for a modern interior arrangement is to introduce an island or a peninsula. If you have a bit more space to manage, consider standalone cabinets designed for installing a stove and sink. Modern kitchen furniture in the form of an island is also a great choice for kitchenettes, as they provide a natural separation between the living room and kitchen.
What other kitchen furniture can you choose?
Small kitchens require special attention when designing. It’s worth opting for compact furniture that doesn’t take up much space but remains functional. Built-in cabinets that allow for maximum space utilization are a good solution. In small kitchens, it’s also worth considering multifunctional furniture, like tables that can also serve as worktops.
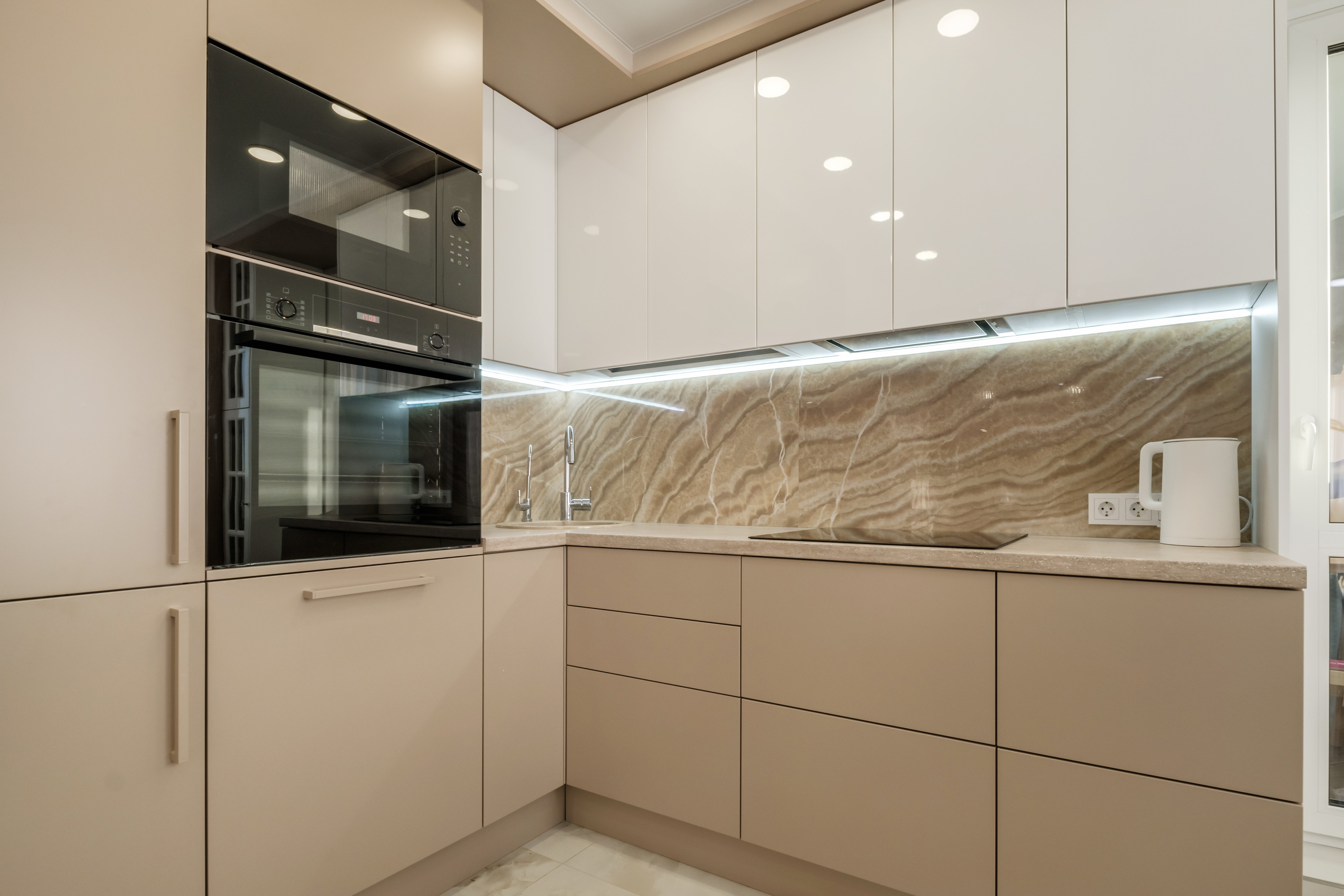
Kitchen Arrangement – Dimensions and Distances
Wondering how to arrange a kitchen functionally and comfortably? If you want a space that facilitates quick and efficient work, remember to apply the working triangle principle.
- The upper cabinetry should be between 40 and 100 cm in height and about 30 cm in depth.
- The placement of lower cabinets depends on the height of the worktop (approx. 82 cm).
- Remember that the depth of the cabinets is dependent on the worktop's dimensions. For example, a unit about 50 cm deep is suitable for worktops that are 60 cm wide.
Kitchen Design – Worktops
A good practice when setting up a kitchen is to apply an auxiliary worktop by the fridge, aiding in storing groceries. Assuming the length of the main worktop ranges from 60-120 cm, the dimensions of the auxiliary worktop should not exceed 40 cm. To determine the ideal levels for worktops, measure the height from the bent elbow to the floor and subtract 15 cm. When taking measurements, consider the size of kitchen appliances – this is particularly important for built-in ones.
What materials to choose for kitchen worktops?
Worktops are one of the most important kitchen elements. They should be not only aesthetically pleasing but also durable and easy to maintain. Popular materials include granite, marble, composites, and laminates. Granite and marble are resistant to high temperatures and mechanical damage but require regular maintenance. Laminate is a cheaper alternative providing a wide selection of patterns and colours.
A Kitchen Design – or Maybe a Kitchen with an Island?
If you're considering arranging a kitchen with an island, think about whether this solution is suitable for a smaller space. Open kitchen designs offer a lot of potential, so it's worth exploring modern projects and considering the layout. A closed kitchen requires optical opening and additional lighting, so it's better to opt for minimalist cabinetry. In such a case, investing in transparent cabinets for storing dishes is a good idea. Glass elements fit both small kitchens and spacious kitchenettes. It's a convenient and functional solution that allows quick location of needed items.
How to Arrange a Kitchen with an Island?
A kitchen with an island is a dream for many, but arranging it requires proper planning. A kitchen island can serve different functions – from a worktop to a dining area. Remember, however, that an island takes up significant space, so in small kitchens, a peninsula is a safer option. A kitchen island is perfect for those who enjoy cooking with company, as it forms the kitchen's centrepiece and enables free communication.
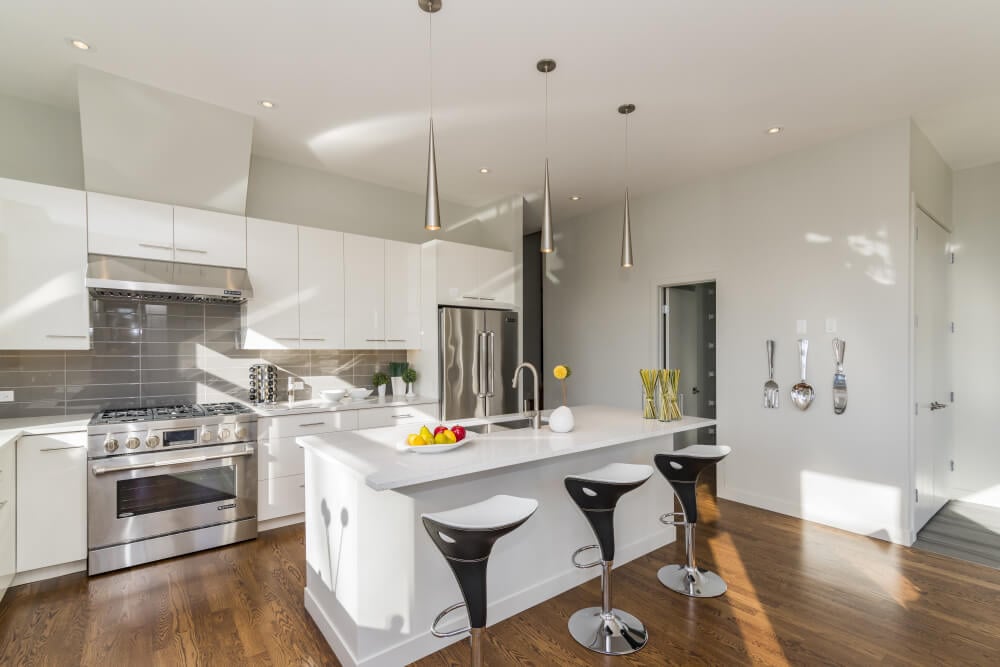
What are the Latest Trends in Kitchen Design?
Kitchen design is an ever-evolving field. One of the biggest trends is incorporating smart technology, like touch-screen fridges or app-controlled ovens. More people are also opting for industrial-style kitchens, characterised by raw materials like concrete or metal. Another popular trend is using natural materials such as wood or stone, giving the kitchen a cosy character.
How to Arrange a Kitchen in a Minimalist Style?
Minimalist kitchens are characterised by simplicity, functionality, and a subdued colour palette. In such kitchens, it’s ideal to choose furniture with simple forms and neutral colours like white, grey, or black. It's also important to avoid unnecessary decorations and maintain order. Minimalist kitchens often feature modern appliances that are both functional and serve as decorative elements.
How to Arrange a Kitchen in a Scandinavian Style?
Scandinavian-style kitchens are known for their simplicity, functionality, and bright colour palette. In such kitchens, opt for furniture in white or pastel colours, which visually enlarge the space. Natural materials like wood or stone are also important, providing warmth and a welcoming atmosphere. A Scandinavian kitchen should not lack plants, which enliven the space and add freshness.
What are the Key Principles of Kitchen Ergonomics?
Kitchen ergonomics are crucial for creating a space that is comfortable and functional. One of the key principles is maintaining appropriate distances between zones, which minimizes unnecessary movements. It's also worth paying attention to the height of the worktops, which should be suited to the users’ height. Another important feature is proper lighting, which affects the working comfort in the kitchen.
What Are Common Problems in Small Kitchens?
Small kitchens are a challenge for any designer. A frequent problem is the lack of storage space, leading to clutter and disarray. Another issue is the improper arrangement of zones, which hampers kitchen work. In small kitchens, it's wise to opt for compact furniture and smart solutions that maximise space utilization.
What Are the Essential Kitchen Accessories?
Kitchen accessories are key to creating a space that is both functional and aesthetically pleasing. The most important elements are furniture, kitchen appliances, and lighting. Furniture should be tailored to the lifestyle of the household, and appliances should meet their needs. Attention should also be given to lighting, which affects working comfort in the kitchen.
How to Arrange a Kitchen in a Retro Style?
Retro-style kitchens harken back to the past, characterized by warm colours and classic patterns. Pastel-coloured furniture adds a cosy feel. Retro kitchen appliances also serve as decorative elements. Retro kitchens should also feature vintage accents, like tiles or decor.
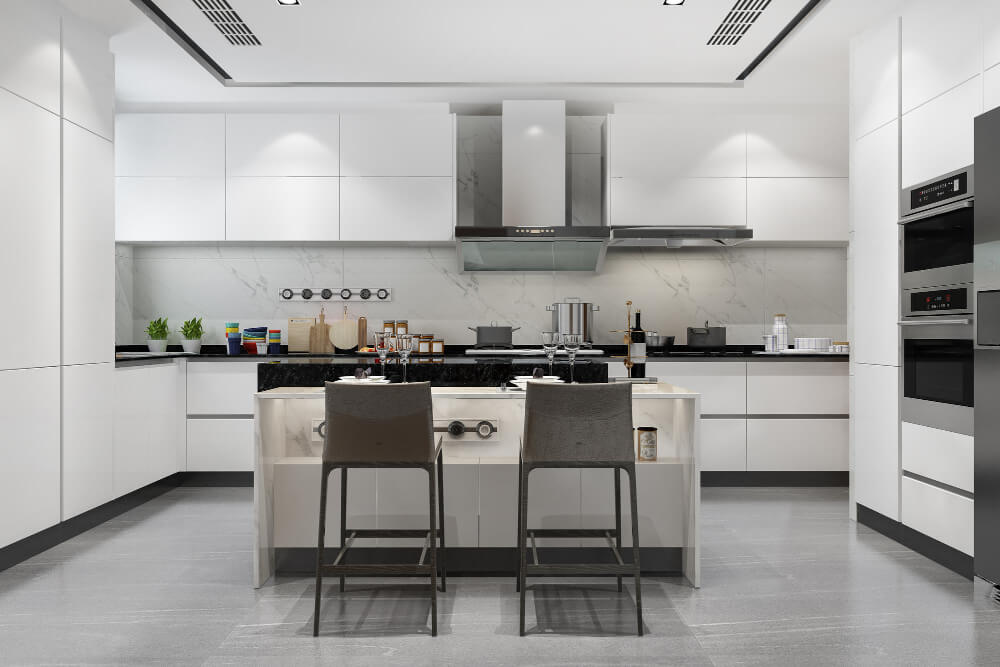
How to Choose Kitchen Lighting?
Lighting in the kitchen plays a crucial role – it not only affects the atmosphere but also comfort in working. Highlighting the worktop is essential to avoid shadows when cutting or cooking. General lighting that brightens the entire room is also advisable. In modern kitchens, LED lighting is increasingly popular due to its energy efficiency and ability to create diverse visual effects.
What Mistakes Are Often Made in Kitchen Design?
Designing a kitchen is a complex process that needs to consider many factors. One of the most common mistakes is improper zone arrangement, which leads to inefficient space use. Another frequent error is inappropriate lighting, which can hinder kitchen work. It’s also wise to avoid excessive decor, which can overwhelm the space and complicate housekeeping.
Kitchen Projects – Where to Start with Small Kitchen Renovations?
By commissioning a kitchen design to professional designers, you ensure the room will be fully functional. To design a small kitchen tailored to the household's needs, compact appliances and custom furniture aren’t enough. Kitchen renovation is a large and costly undertaking – adhering to ergonomic principles is essential. Even though room size is significant, it doesn't necessarily affect daily activity execution. Functional furniture arrangement, a spacious worktop, and dividing the kitchen into zones make even a small L-shaped space look modern.
Summary
Kitchen design projects are key elements that affect the functionality and ergonomics of this space. To design a kitchen well, consider the optimal kitchen dimensions and appropriately plan the kitchen zones. Kitchen planning should start with creating a top-view layout to visualize the placement of furniture and appliances. Remember the principles of furniture design, which should cater to users' needs. How to design a kitchen well? Primarily, ensure a proper division into work zones, such as storage, washing, meal preparation, and cooking areas. Kitchen furniture design should consider both aesthetics and functionality, making the space practical and enjoyable to use.
Kitchen design principles concern not only ergonomics, but safety and comfort as well. When planning a kitchen, pay attention to furniture design principles, like proper worktop height or cabinet depth. How to design kitchen furniture to be practical and beautiful? The key is to match it to household lifestyle and available space. In small kitchens, choose compact furniture that maximizes available space. Planning kitchen zones is another important aspect affecting usability. With proper zone planning, everyday activities like cooking or dishwashing become significantly easier and more enjoyable. Just like mounting a tap in the sink, essential in any kitchen, which we discuss (among other things) on our blog.


