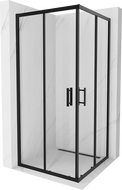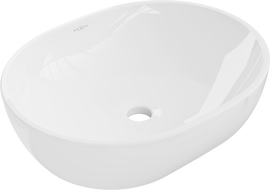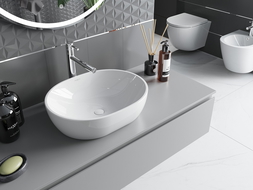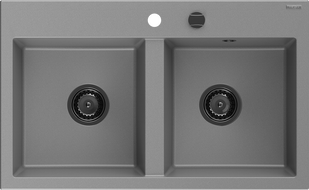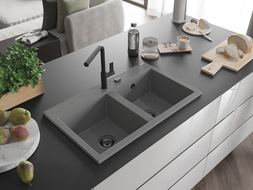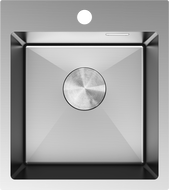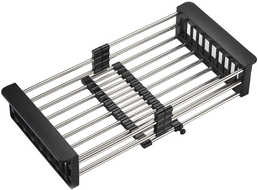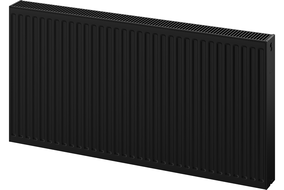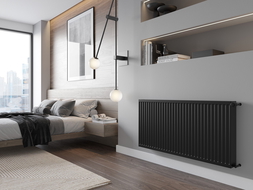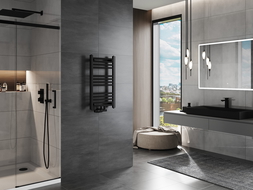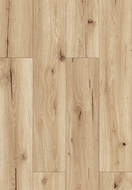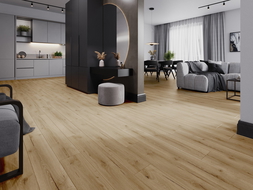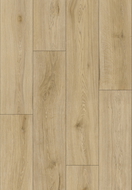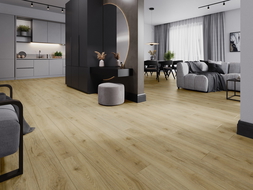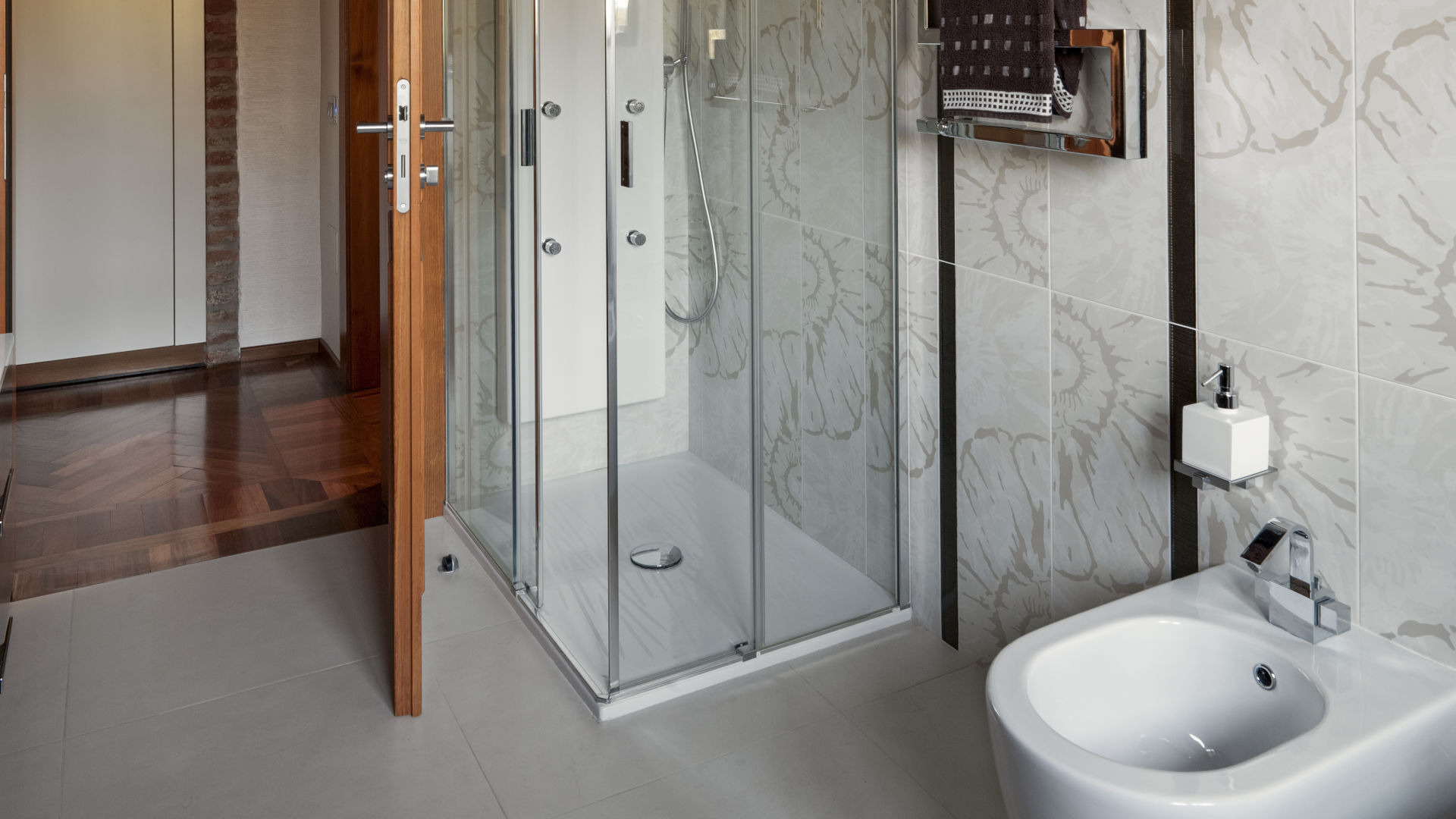
Every bathroom, regardless of size, is a substantial design challenge that requires prior planning. How should you design a small bathroom versus a large one? What do we need to know before starting renovation works? How to plan the arrangement of equipment and fixtures to ensure comfort and functionality? Here are some tips that will help you appropriately plan and arrange a bathroom, especially one with a small area.
Firstly – use bathroom design programs
It often happens that we have a determined vision of our future bathroom right from the start – however, it doesn’t always come to fruition, and the effect may often be disappointing. A great solution, which allows visioning the interior at the initial planning stage, is creating preliminary room models in the form of computer visualizations. There are many options – one of them is a free online program that doesn’t require installation on a computer’s disk, such as 3D Bathroom Planner. However, software designed for installation on a computer provides significantly more possibilities, as it allows offline work, which is useful when we are out of internet range.
It’s worth choosing programs with a library based on collections from well-known manufacturers or ones that allow import from a server – this gives us many more possibilities and lets us get acquainted with models of fixtures and ceramics that we will choose at a later stage. An example of a program that provides maximum possibilities in this respect is the free Power NET+.
Secondly – remember to maintain appropriate distances
While in a large bathroom maintaining appropriate distances between appliances isn’t much of a problem, organizing a small room may prove problematic. When arranging a small bathroom, the focus should be primarily on improving its functionality. One solution, which isn’t always possible, is moving one of the walls at the expense of an adjacent room – even several centimeters make a big difference. A room measuring 6-8 m² can accommodate a bath, a large washbasin, a toilet bowl, and a washing machine.
If moving one of the walls isn’t feasible, it’s worth considering sizing the equipment to the room dimensions and purchasing multifunctional appliances, such as a toilet bowl with a bidet or a bath equipped with a shower screen. A great solution is also choosing a shower with a linear drain, which, free of a shower tray, takes up significantly less space in the bathroom. Bathroom ceramics manufacturers, meeting customer expectations, often offer special series of products designed for small bathrooms – for example, the smallest, suspended toilet bowl is 36 cm wide and only 48 cm long. By foregoing a standard compact, we gain a few valuable centimeters.
Thirdly – opt for uniform finishing elements
Even at the stage of interior finishing, you can influence it to make it appear more adaptable and spacious. Here are elements that will optically enlarge the bathroom:
- large ceramic tiles, preferably with no patterns, will provide an illusion of more space
- glossy materials such as glass, high-gloss furniture, or chrome fittings reflect light well, making the room seem larger and brighter
- delicate, cool colours make walls appear to recede, giving a sense of spaciousness – it’s worth choosing tiles in shades of white, grey, blue, celadon, powder pink, and pale violet
- appropriately designed lighting makes a small room brighter and spacious
- a shower cabin or a bath screen made of smooth, transparent glass is ideal for a small room as they don’t disrupt its proportions or create separate zones in the bathroom
- the layout of tiles matters greatly too – horizontally laid rectangular tiles will visually widen and enlarge the bathroom
- a well-chosen wallpaper can also be an interesting solution, adding depth to a small interior.
Fourthly – ensure appropriate selection of equipment and ceramics
The first dilemma faced when choosing bathroom equipment is whether to choose a bath or a shower cabin – while in a large bathroom you can have both, in a small interior it’s worth carefully considering which will be more functional. An excellent compromise might be a bath with a fitted screen, permitting both showering and bathing. This solution works well in rooms used by families with children – even a small bath can be used to soak laundry, bathe a naughty child, wash bedding, or even bathe a pet.
Another issue might be choosing suitable ceramics. When it comes to toilet bowls, corner and wall-mounted compact toilets work excellently. The second option is significantly more convenient as the flush tank is hidden in the wall, and the bowl is easier to clean. The presence of a bidet is another consideration – it’s worth thinking about before starting refurbishment. A compromise might be a bathroom with a toilet bowl that includes a bidet function, aiding in saving both space and money. The second option is a bidetta, a battery with a shower handle on a flexible hose – mounted flush or to a sink faucet.
Fifthly – define the bathroom style
What kind of bathroom do you want? Black and white or more elegant? To avoid cold colors and strong contrasts, you can cover bathroom walls with wallpaper. Colours suitable for a stylish bathroom are white, ecru, and gold. Bathroom equipment and furniture are usually stylized, so you can successfully match them to the wall color. Retro-style bathrooms like freestanding baths, on legs or with deep trays finished with mosaics. A basin supported by a massive leg stands extremely impressively, but it's a modern bathroom, so practical considerations matter to us. Thus, you can choose a basin on a cabinet to gain a convenient storage spot. Above the basin, be sure to hang a mirror in a nice, stylish frame – a shiny mirror surface, reflecting light, will optically enlarge and brighten the room.
Or maybe an eco-style bathroom? An eco-friendly bathroom decor ties in with nature. For such a bathroom, we choose toned colors, white, beige, ecru, and sand. All mentioned hues are neutral and soft. Bathroom furniture can be wooden or modern lacquered in a calm color scheme. Floor and wall tiles are most often matte. The floor can also be wooden. Bathroom accessories and add-ons mimic ethnic patterns – they can be made of stone, wicker, or bamboo. Mosaic frequently appears in such bathrooms, often used to finish shower zones or areas around the basin or bath.
A high-tech bathroom represents simplicity of form and geometric shapes of furniture and accessories. Colors are contrasted, often white, black, and graphite. High-tech bathroom flooring finishes use resin, concrete, glass, or sheet metal. Bathrooms in this style like colored light, such as blue, green, and fluorescent. If you want a bathroom styled this way, remember that glass, chrome, and minimalist form accessories are best. A contemporary bathroom can also be colorful. When designing it, we choose saturated colors: red, blue, turquoise, green. This is quite a trendy direction lately. The bathroom fixtures are modern, ceramics are geometric, furniture can be colorful with lacquered fronts. If opting for colorful tiles, we choose neutral-colored tiles for bathroom floors. Add-ons and accessories should have simple lines without embellishments.

