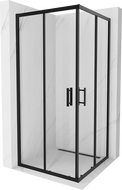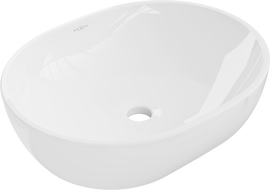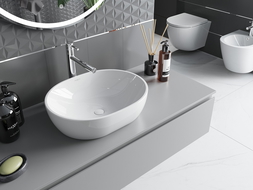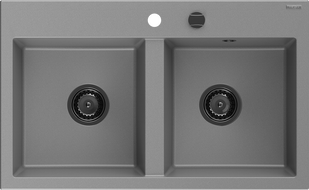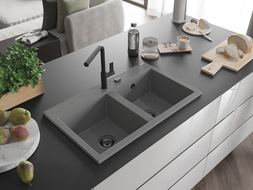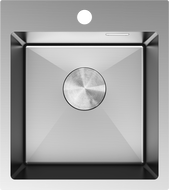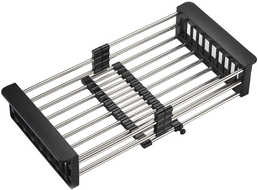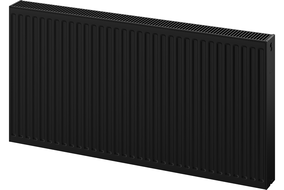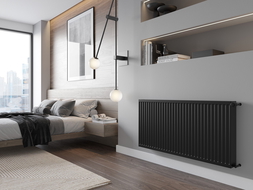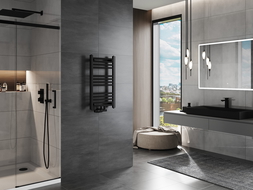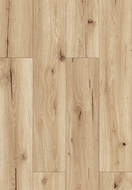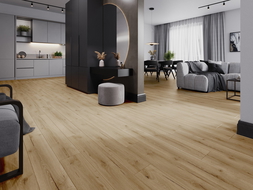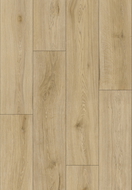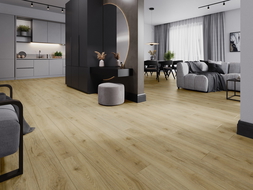
A narrow bathroom often poses quite a challenge when it comes to its arrangement, especially if it is a windowless room. Apart from placing the necessary furnishings, the most important aspect is to visually improve the bathroom's proportions. There are a number of ways to achieve this. The main rule concerns colours - the brighter, the better. Appropriate lighting is also crucial.
Common optical tricks include large mirrors hung in the right places. In today's post, we will try to convince you that designing a narrow bathroom is not a difficult task!
How to design a narrow bathroom?
A long, narrow bathroom, slightly resembling a carriage in shape, can be a bit tricky to arrange. It should be not only functional but also stylish and elegant. The first step in the bathroom arrangement process is choosing furniture and accessories in the appropriate shape.
Bath or shower? Which solution will be better?
When thinking about how to design a narrow bathroom, we often face the dilemma: bath or shower? A possible solution is both a narrow bathroom with a bath and with a shower cubicle. However, you should:
- choose a narrower shower cubicle equipped with folding or sliding doors;
- forego the bath unless the room is really long, and placing a large-sized sanitary appliance won't hinder the free use of the bathroom.
Showers are definitely a more common choice. To save even more space, you can also opt for a walk-in cubicle, installed without a shower tray. Narrow bathrooms work great with such solutions.
If the bathroom is large enough to accommodate a bath, you can successfully combine it with a shower. An interesting solution can be a rectangular bath equipped with a screen with a folding wing. Contrary to appearances, this is a very convenient solution.
How to visually expand a narrow bathroom?
There are plenty of design tricks that can significantly improve the room's proportions. Of course, a narrow bathroom won't gain more space this way, but it will look much better.
Properly chosen colours and textures can visually improve the interior. In narrow bathrooms, the best solution is light tiles, placed both on the walls and on the floor. It's good to choose large tiles, as uniform surfaces give an impression of space.
Whites, beiges, and light greys will make the narrow bathroom appear more spacious. It’s also worth using tried and tested optical tricks, such as using two colours.
An effective solution might also be using geometric patterns on opposing walls, which will also somewhat soften the room's disproportion. Bright colours and a large mirror are essential in a narrow bathroom. A mirror on the shorter side will add much-needed depth to the room.
Floors in a narrow bathroom – remember them too
Forget mahogany and other dark shades if you like natural wood colours. Here whites and greys work great, such as ash. Instead of classic ceramic tiles, a narrow bathroom should have vinyl panels on the floor. They are fully waterproof, and when properly laid, can visually improve the room's proportions. Panels should be laid across the narrow bathroom, giving it additional width.
An interesting idea is also to separate the bathing area from the rest of the bathroom - precisely with the help of floor colours. This design trick will also help visually shorten a long bathroom. Remember too that a light floor will be an ideal backdrop for the other elements of furniture.
Which furniture suits a narrow bathroom?
Made-to-measure furniture is, of course, the ideal solution, but we cannot always afford it. Fortunately, the bathroom furniture market is rich enough for you to easily find something that makes even a small bathroom comfortable and functional.
Something you should definitely avoid is tall units, which, combined with the bathroom's length, may have a counterproductive effect. Opt for simple shapes, without unnecessary embellishments - rather minimalism than glamour - and, of course, light colours.
Wall-hung furniture is a good idea, as it not only won't take up floor space but will also enhance the convenience of using the bathroom. It’s worth considering this especially along longer walls, where floor-reaching equipment could further narrow the space.
Narrow bathroom – what else to remember when designing it?
A narrow space can look fantastic, but you must be quite clever while finishing it. Otherwise, an ill-considered arrangement could cause many problems. When considering how to design a small narrow bathroom, it's worth taking into account the colours of wall and floor coverings, as they have a huge impact on how we perceive the space.
Choosing the right furniture is equally important! Here it's smart to follow the rule: less is more, otherwise a narrow bathroom could become even more cramped.
Besides these elements, it's important to ensure proper lighting in the bathroom. Spot lighting will work perfectly here, highlighting selected areas of the bathroom. Lights mounted around the washbasin will facilitate daily grooming.
The last thing worth considering is mirrors. They will not only be a functional element of the decor. They will also add depth. Placed on opposite, longer walls, they will optically widen the space.

