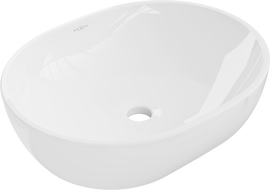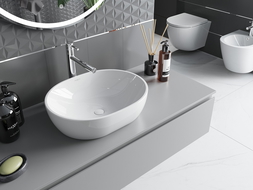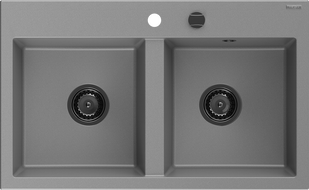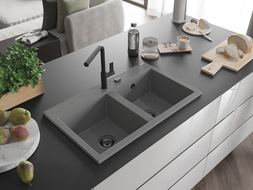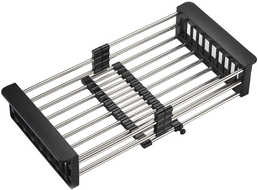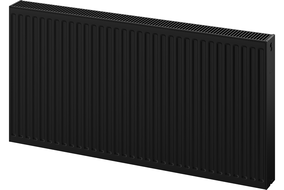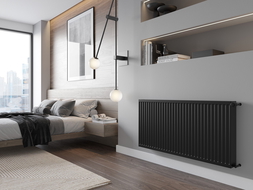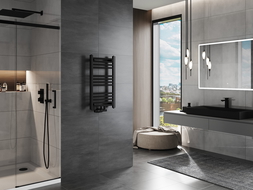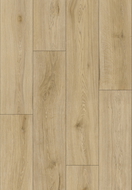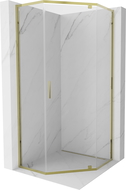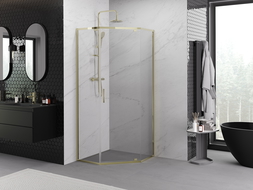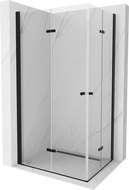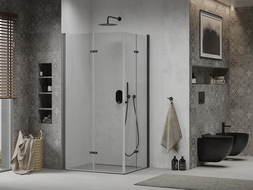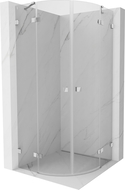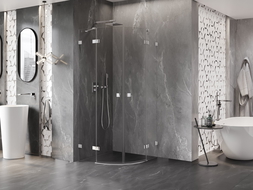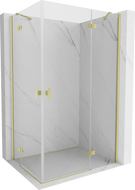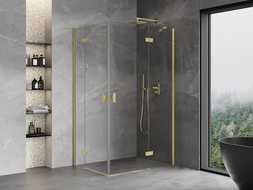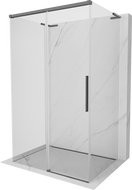
The installation of a shower enclosure must be carried out carefully, as it is the most important element of any bathroom. To perfectly fulfill its function, it must not leak or hinder entry or exit from the shower base. You can carry out the installation of a shower enclosure yourself, using the right tools and following the instructions step by step below.
What will you learn from this article?
If you decide to install the shower enclosure yourself, prepare well for this task. From this article you will learn:
-
How to install a shower enclosure on a shower base.
-
How to install a shower enclosure without a shower base.
-
How to assemble a shower enclosure.
-
How long it takes to install a shower enclosure.
Necessary tools for installing a shower cabin
If you are planning to install a freestanding cabin or one with a shower base, be sure to gather all the necessary tools before starting. You will certainly need:
-
a hammer drill,
-
a masonry drill bit,
-
an electric screwdriver,
-
a screwdriver,
-
a measuring tape,
-
a hammer,
-
installation accessories: wall plugs, sanitary silicone,
-
a kitchen knife,
-
dishwashing liquid.
Assembling the shower cabin also requires elements that should be provided by the manufacturer. These include various types of screws, gaskets, caps, and mounting brackets. Make sure they are in the box before you start installing the shower.
Step by step self-installation of a shower enclosure
1. Preparing the base for the shower tray
The installation of the shower tray must be preceded by the proper preparation of the base, i.e., waterproofing the floor and marking the drain outlet on the floor to install the siphon. Correctly connecting the shower tray to the sewer system will ensure that the water from the shower enclosure does not flood the bathroom. Appropriate isolation products, suitable adhesive and grout for tiling, and silicone for sealing the shower tray should be used. By doing the job carefully, there is no fear of dampness or flooding rooms located on lower floors. Of course, both the shower enclosure and shower tray can only be installed in a location where hot and cold water has previously been provided.
2. Installing the shower tray
The initial action is to position the shower tray at the planned location and verify if the installation can be carried out according to plan.
Then install the siphon and connect it with a flexible waste pipe. Remember to place the gasket and maintain the proper slope.
Another important step is the leak test. If there is no leakage, tighten the shower tray's masking panel and seal the edges with silicone. After 24 hours, you can start installing the shower enclosure.
3. Installing the shower glass on the tray
When the installation of the shower tray is complete and the silicone has dried well, you can proceed with installing the shower enclosure. First, determine the place where the vertical mounting profiles should be. Place them against the wall and mark the locations where the fittings will go. Prepare the holes for wall plugs and use them to attach each mounting profile to the wall. Apply sanitary silicone on the profiles to ensure tightness at the joint with the wall and prevent water from seeping outside the enclosure.
Join the remaining profiles and strips together outside the tray. Place the pre-assembled framework onto the tray. Connect the lower horizontal frame with the vertical profiles. Proceed similarly when installing the upper frame. Place the glass in the resulting shower enclosure frame so that the corners fit into special catches. Attach silicone gaskets on them.
The next step is sealing the points where the glass connects with the lower profile using silicone. Then, press the top profile completely down. Tighten the upper catches with a screwdriver and place caps on them.
4. Installing and adjusting the shower enclosure doors
The final stage of installing a shower enclosure with a tray is fitting the doors. Seals play an important role, protecting the enclosure against leaks. Place them between the glass and the vertical profiles of the enclosure and at the point where the door wings meet. Some models have special magnetic seals on the doors, ensuring exceptional tightness.
You have several options for shower enclosure doors to choose from:
-
sliding,
-
hinged,
-
folding.
Installing the sliding door system
Before placing them in the enclosure, first attach the upper rollers to them, which can be adjusted using special screws. Then attach the rollers to the bottom of the enclosure. The sliding system must be installed exceptionally carefully, as well as adjusting and leveling all elements. This will ensure the doors slide smoothly.
Installing hinged and folding door systems
Ensure the hinges are attached to both the doors and the shower enclosure profile. Then mount the glazing onto the hinges. Use the adjustment screws to provide trouble-free opening and closing of the door wing.
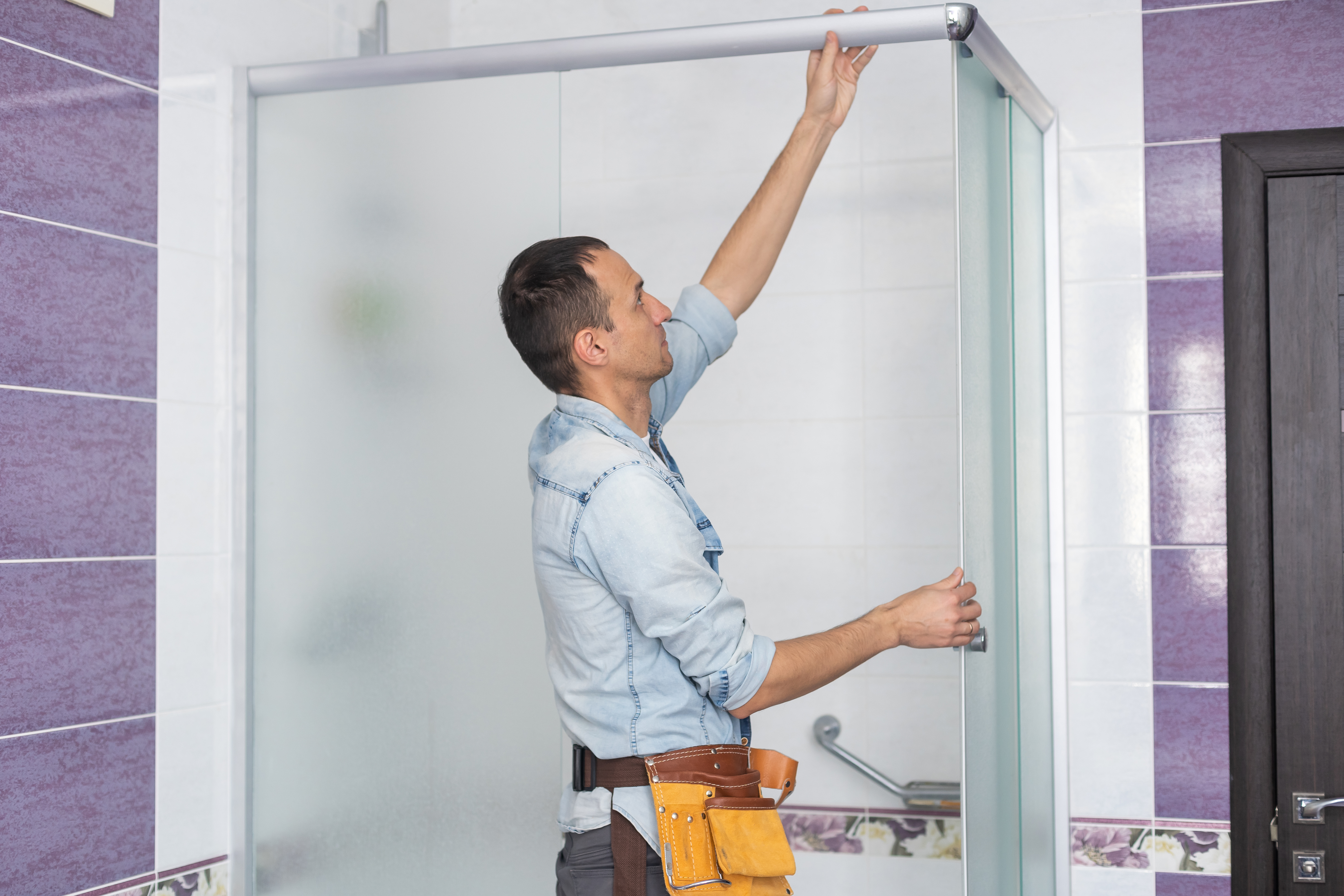
How to install a Walk-in shower enclosure?
Walk-in shower enclosures, also called shower screens, are universal. They do not need a shower base as they can be placed directly on the floor. They fit any interior, provided the floor has been prepared beforehand, i.e., an appropriate angle for floor slope and a linear wall or floor drain have been ensured. See how to make a shower without a base. Installation of this type of enclosure is very easy. An undeniable advantage, especially for the elderly or disabled, is the even alignment of the bathroom floor with the glass surface.
The simplest Walk-in screen is a pane of glass fastened to one or two profiles and completely lacking doors, increasing its functionality. An additional advantage of such an enclosure is its reliability due to the few installation elements. Besides, it's easy to maintain — a single glass panel is faster and more convenient to clean than a base with a shower enclosure. Discover all opinions, pros, and cons of the Walk-in shower enclosure to decide if it'll work in your bathroom.
Step by step installation of a Walk-in shower enclosure
If you've decided to install a Walk-in shower enclosure, complete the following tasks to carry out the process yourself. You'll gain a stylish and functional solution, ensuring showering is always a great pleasure.
-
Preparation of the installation site — ensure that the surface where you want to install the Walk-in screen is clean, dry, and level. Tiles must be very well adhered to the floor as they will be the base for the structure.
-
Installing the vertical side profile — mark the place where you want to install the side profile. You need a level to ensure it is perfectly vertical. If verification is successful, the profile can be fastened to the wall using appropriate screws and plugs.
-
Applying sanitary silicone — in every profile gap, inject sanitary silicone. It will help stabilize the glass and guarantee proper sealing. Water will be retained in the shower area, without any leaks.
-
Installing the shower glass — now it is time to insert the glass into the silicone-filled gaps. Check the safety of the connection and stability within the profile. Silicone takes about 24 hours to completely dry. Do not use the shower during this time.
-
Installing the bracket — between the shower glass and the opposite wall, install the brackets. You will gain additional stability for the structure. The bracket has a range of adjustment, allowing you to adapt it as needed. Its maximum length is 100 cm.
Focus on the details, and you can carry out the self-installation of a square shower enclosure and every other one without any problem
Connecting the shower enclosure to drainage, as well as its entire installation, can mostly be carried out independently. Before starting the task, make sure that:
-
you have all the necessary tools,
-
you received the installation accessories from the manufacturer, tailored to the shower enclosure model,
-
the floor is well prepared for the tray or for the installation of the Walk-in screen.


