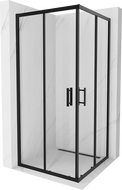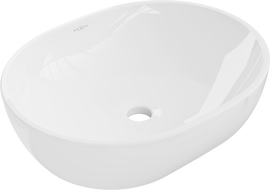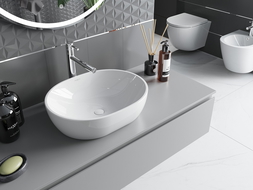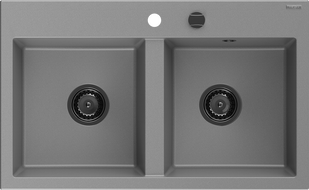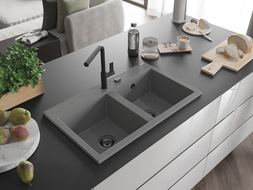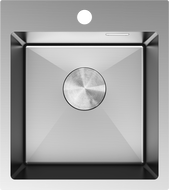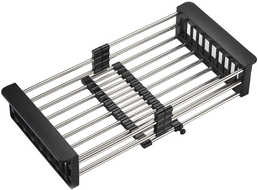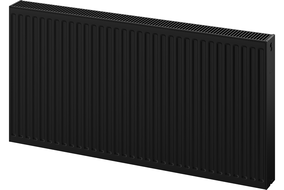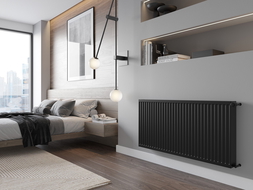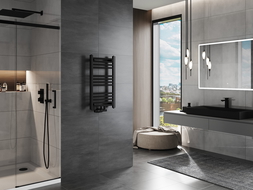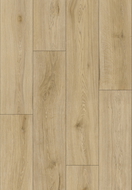
If you're planning a major renovation of your bathroom, you're probably also considering replacing the shower cabin. Usually, the installation of a shower cabin with a tray is entrusted to professionals. However, it's not at all a difficult thing to do on your own. If you want to take on such a task yourself, you need to be patient and diligently perform certain actions step by step. Don't be discouraged at the very beginning. The following guide will assist you and you'll learn how to install a shower cabin with a tray. Decide whether it will be easy for you to do, or if you'd prefer to invest some of your resources in hiring a special team.
Where to start with the independent installation of a shower cabin?
- The first step is to choose the right space for installing the cabin. It is closely related to the position of the inlet to the sewer pipe.
- If you decide on a high shower tray, you can mount it easily, regardless of the height of the inlet. Choosing a low tray comes with the consequence of having to adjust to the inlet location. If it's at floor level or slightly higher, installation won’t be a problem.
- Additionally, pipes must meet the requirement of at least a two-degree drop; otherwise, water from the tray will not drain properly. The pipes should not be too long either.
- If you plan to place the tray far from the sewer outlet, the level difference can be several centimetres. However, if you place the tray too close to the outlet, there may be insufficient space for the siphon and pipes.
How to install the shower cabin tray?
Before you start installing the tray, you must prepare all surfaces properly. Secure your walls and floor with waterproofing, and ensure the good condition of tiles and grout. Once everything is ready, test-fit the tray and check if everything aligns with our plans. To facilitate further actions, you might want to mark the drain location on the floor with a pencil for easier siphon installation later.
The next step is installing and leveling the tray feet, as well as attaching the brackets to the panel or side panel that will hold the tiles. The next task is to install and connect the siphon to the sewer using a flexible pipe. If its length is not suitable for our connection, it can be trimmed, and rough edges smoothed with sandpaper. At this stage, it's also important to properly arrange the gaskets to ensure the functionality of the entire construction. If the gaskets are properly placed, apply silicone or adhesive to the sides of the tray, place it in the designated area, and attach it to the walls. Its even placement is important, so be sure to check it with a level.
When the silicone is dry, insert the upper part of the siphon through the drain hole and connect it with the part attached to the sewer. To verify that everything has been done correctly, you can fill the siphon with water before concluding the installation work on the tray. If it does not leak, it means everything was done well, and you can glue the feet to the floor to ensure the tray's stability. The final stage involves installing the side panel and sealing it with sanitary silicone. This must be done carefully to ensure there is no gap between the wall and the tray.
Step by step shower cabin installation
The installation of the shower cabin can begin approximately 24 hours later, when the silicone is dry. The work should start with assembling all the elements.
- The vertical profiles should be connected with the top and bottom profiles, and then silicone gaskets inserted in the correct place.
- The prepared shower cabin is placed on the tray to level it.
- Next, mark the contact points of the cabin with the wall and drill holes for the plugs.
- Once these are prepared, apply silicone to the lower and side profiles of the shower cabin, place it on the tray, and secure it to the walls.
- After performing all these steps, start installing the doors and walls of the cabin. You must install the sliding system with utmost care to avoid future problems with opening or closing the doors.
- Be aware that a challenging aspect of self-installing a shower cabin is the glazing. To handle it, apply sanitary silicone to the lower profile, insert the glass, silicone gasket, and tighten the screws. Proceed similarly with the upper profile.
- Once prepared this way, the glazing must be attached to the sliding system and tightened. If screws are visible, caps are helpful. Apply them for a more aesthetic result.
Thanks to our step-by-step guide, the independent installation of a shower cabin shouldn't be an issue for you. All you need is a bit of willingness and patience, as well as adhering to all recommendations, to do it yourself and enjoy a job well done.

