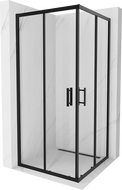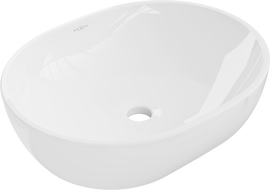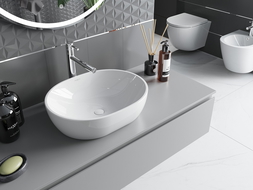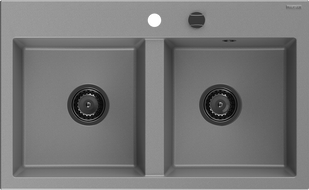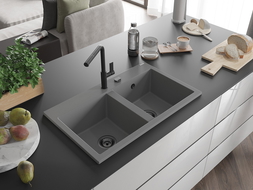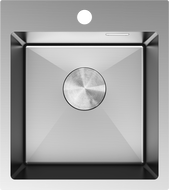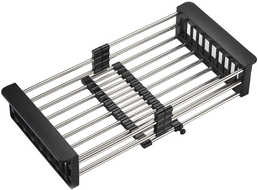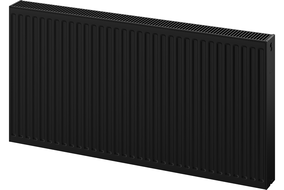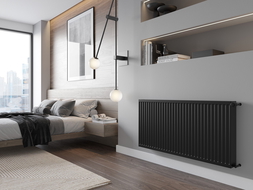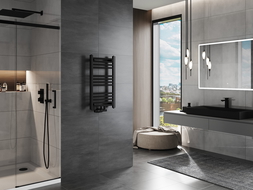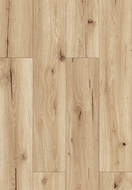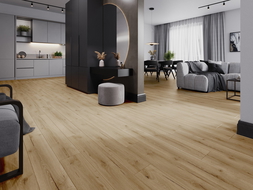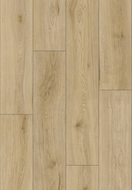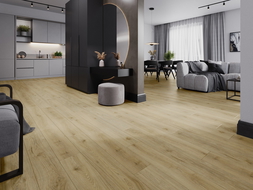
Customers dreaming of modern bathrooms are increasingly opting to forgo the traditional shower tray. Instead, the shower enclosure is placed directly on the bathroom floor. However, for such a solution to make sense, it is important to remember to install a functional drain in the bathroom. Linear drains are increasingly used, allowing for quick removal of water from the shower area, which are functional and... very aesthetic!
Linear Drain – What is it?
Traditionally mounted shower enclosures are placed on a shower tray, which is equipped with a drainage opening. But what happens when you want to set up a shower without a tray? Nobody wants to finish every shower with the necessity of wiping the entire bathroom floor, especially if you have underfloor heating, right? In such a case, an excellent solution is to use a linear drain, which will successfully remove water and ensure the safety of the rest of the bathroom.
Linear drains should already be considered at the stage of designing the bathroom because appropriate floor profiling is required here. There is no classic drain grate, but a long, narrow strip of stainless steel placed in the floor or wall and connected to the drainage system. When deciding to install a linear drain in the floor, we must take the thickness of the ceiling into account, while if you choose a linear drain in the wall, this is less significant.
Installing a Linear Drain
The installation of a linear drain is best planned already at the design stage of the house; otherwise, you may encounter the necessity for a complete renovation of the bathroom. A truly complete renovation. An undeniable advantage of such a solution is the possibility of placing the shower enclosure almost anywhere in the bathroom. Of course, installation at a greater distance from the water and sewage systems will be a more expensive solution, but by using appropriate connection elements, it is possible. However, to ensure that the entire operation is successful, it is worth finding a good professional. Why? Well, linear drain installation requires skilled work and is something we are unlikely to manage on our own after hours.
The first stage of linear drain installation will be assembling the drainage connection. Next, on the concreted floor, the siphon is installed, and the top layer is laid. The next step is connecting the various drainage elements, including the drainage grate, which should be positioned below the level of the tiles. After the top layer dries, waterproof insulation and a drain siphon rosette should be installed. After these steps, you can finally lay the tiles, which will be the last stage of linear drain installation.
Is it Worth Choosing a Linear Drain in the Bathroom?
A linear drain in the wall or floor will allow equipping the bathroom with a trendy shower without a tray. This is the ideal solution when there are older people with reduced physical mobility in the house, as it allows for comfortable use of the shower, even for family members using wheelchairs. The absence of a shower tray is a significant advantage, allowing for independence during bathing.
By installing a linear drain in your bathroom, you have the option to arrange a modern shower space. A linear drain enables quick water removal, and the floor under the shower is considerably easier to clean than with a traditional shower enclosure with a tray. A walk-in shower is an elegant and trendy solution that works excellently in sports facilities used by many people every day.
Advantages and Disadvantages of Linear Drains – A Brief Summary
The use of linear drains in the bathroom certainly has its drawbacks and advantages. Firstly, such solutions are not something that can be used in every building. Secondly, it is advisable to decide on them at the construction stage; otherwise, you expose yourself to major renovations and the associated costs, including the removal of tiles. However, in our opinion, linear drains have more advantages than disadvantages and are a solution worth considering.
If you like this method of drainage but do not want to completely give up the shower tray, you can decide on a wall drain, which can be connected to a very low slim shower tray. This is a hybrid solution, aesthetically similar to a linear drain in the floor and somewhat less problematic and easier to execute in any bathroom. Of course, a renovation is also necessary in this case, but its scale will be smaller and easier to accept.

